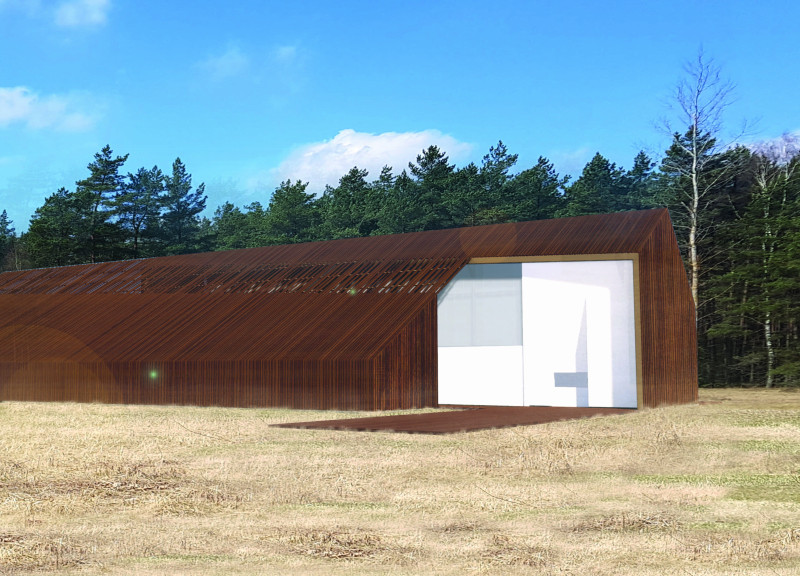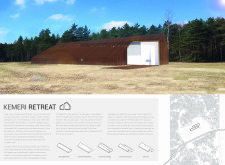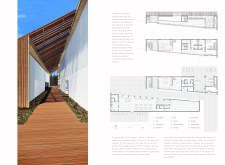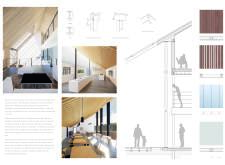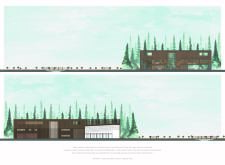5 key facts about this project
At the heart of this architectural endeavor is the intention to foster a sense of belonging among residents. The design features an open layout that encourages movement and interaction, creating a welcoming atmosphere. The central atrium, which acts as a gathering space, is flooded with natural light thanks to expansive glass facades. This transparency not only promotes an inviting exterior but also reinforces the connection between the indoor environment and the surrounding park, allowing users to enjoy views of nature without hindrance.
The exterior of the building is a careful composition of materials that reflect both environmental consciousness and thoughtful design. A combination of reclaimed wood and low-carbon concrete gives the structure a warm yet modern aesthetic. These materials were selected not only for their reduced environmental impact but also for their tactile qualities that invite touch and engagement. The wooden elements provide a natural warmth, while the concrete offers durability and stability, essential for high-traffic communal areas.
Unique design approaches are evident in features that embody both practicality and artistry. For example, the cascading roof structure is a prominent architectural detail that serves multiple purposes. It not only enhances the building's silhouette but also functions as a rainwater collection system, directing water to landscaped bio-retention gardens. This integration of green technology demonstrates a proactive approach to water management and highlights the project’s dedication to environmental stewardship.
The interior spaces are thoughtfully designed to adapt to a variety of needs. Meeting rooms, classrooms, and a large multipurpose hall can be configured in numerous ways to accommodate different group sizes and activities. High ceilings provide an airy feeling, while acoustic materials strategically placed throughout the space ensure that noise levels remain comfortable during events, fostering an environment conducive to collaboration and learning.
Landscaping plays a crucial role in the overall design, reinforcing the building’s relationship with nature. Native plants and community gardens surrounding the center serve both aesthetic and ecological functions. They attract local wildlife, support biodiversity, and provide spaces for residents to engage with nature directly, illustrating the project's goal of creating a holistic environment for users.
In terms of architectural designs, this project stands out not just for its functionality but for its commitment to reflecting the community's identity and values through mindful architecture. By utilizing sustainable practices and creating adaptive spaces for a variety of uses, the project not only addresses current needs but also anticipates future community developments.
For those interested in deeper insights into this community center, exploring the architectural plans, sections, and overall architectural ideas will provide a clearer understanding of the thoughtful considerations integrated into the design. Engaging with these elements reveals how the project seamlessly combines functionality with a commitment to sustainability, embodying the essence of modern community architecture.


