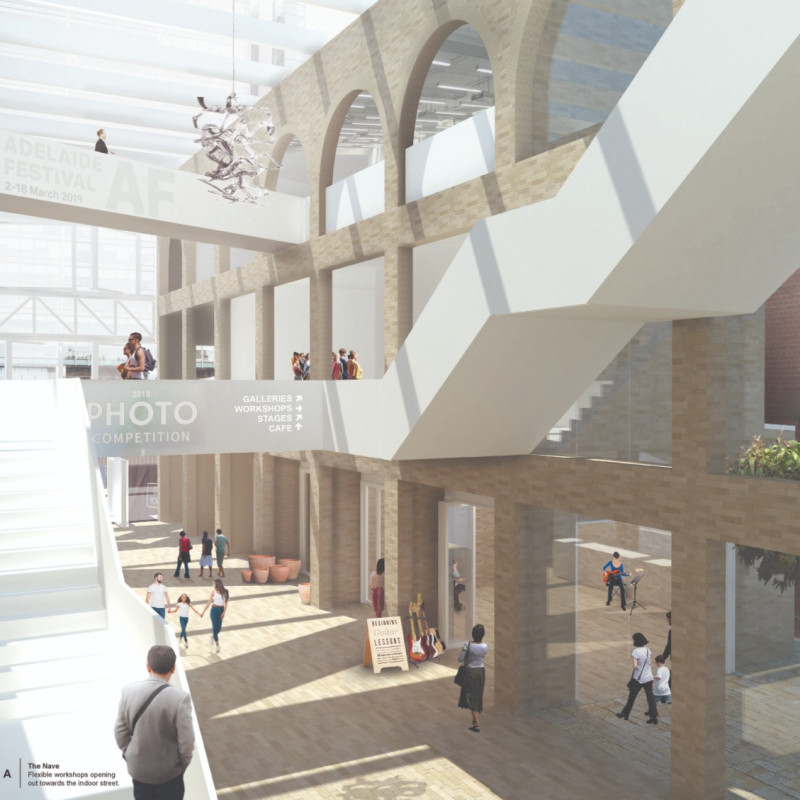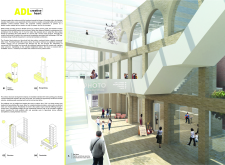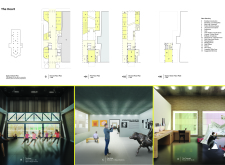5 key facts about this project
At its core, the Adelaide Creative Heart features a central nave that acts as the focal point of the design. This expansive open space is flanked by various studios, galleries, and performance areas, allowing for a dynamic range of activities to take place simultaneously. The architecture integrates practical design elements, such as modular spaces that easily adapt to differing needs, which enhances the space's versatility and encourages active use throughout the day and evening. This approach not only promotes accessibility but also reflects a commitment to creating an environment conducive to creativity and collaboration.
The materiality of the Adelaide Creative Heart is another key aspect that reflects its architectural integrity. Reinforced concrete provides a solid structural backbone, ensuring the building can accommodate the many activities housed within. Complemented by brick, which lends warmth and a sense of local identity, the choice of materials underscores a connection to the region's character while also prioritizing durability and low maintenance. Large glass panels are strategically utilized throughout the design, creating transparency that connects the interior spaces to the vibrant streetscape outside. This strategic use of glass invites natural light into the building, enhancing user experience and promoting an inviting atmosphere.
In regards to unique design approaches, the project incorporates an innovative ramp system that not only facilitates accessibility for all but also encourages exploration and movement throughout the various levels of the building. This organic flow contrasts with traditional stair-centric designs, promoting a more user-friendly interaction with the space. The ramp is complemented by aesthetically appealing landscaping that integrates green elements into the architectural design, further enhancing the connection between nature and the urban environment.
The project is decidedly community-centric, emphasizing civic engagement by creating spaces that are available for public use. In doing so, the Adelaide Creative Heart aims to foster a sense of belonging and ownership among local residents. The incorporation of creative spaces for workshops allows artists and community members to engage, educate, and inspire one another. This not only enhances cultural capital but also invigorates the local economy by attracting visitors and participants to the area.
Beyond its immediate architectural features, the Adelaide Creative Heart serves as a symbol of the city's commitment to urban revitalization and cultural development. Its design embodies a contemporary architectural ethos that values sustainability, community, and adaptability, aligning with broader trends in urban planning that seek to enhance the quality of life in urban environments.
The Adelaide Creative Heart exemplifies how architecture can play a pivotal role in shaping not only physical spaces but also social dynamics. For those interested in delving deeper into its architectural plans, sections, and overall design philosophy, exploring the project presentation offers a wealth of information and insightful architectural ideas that speak to the transformative potential of such developments.


























