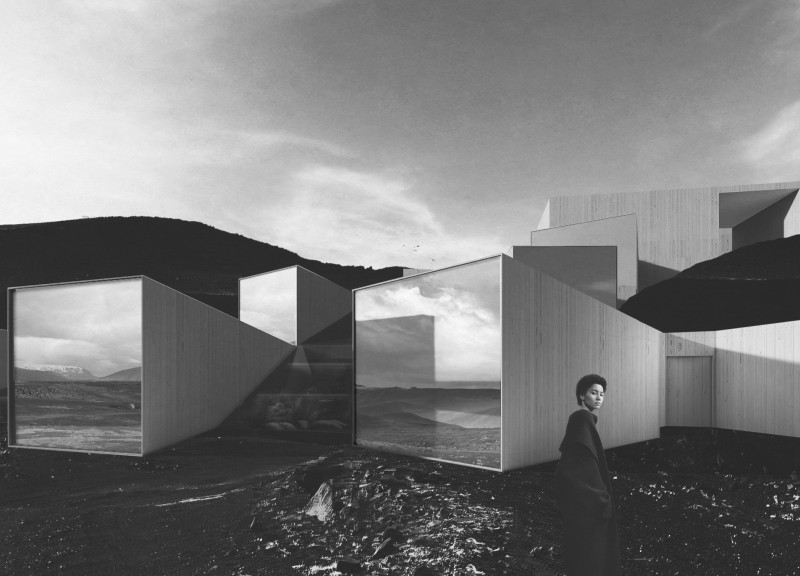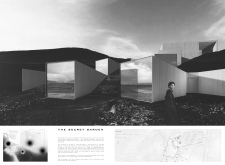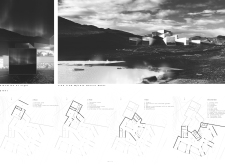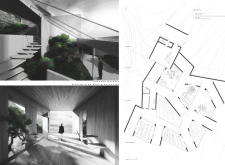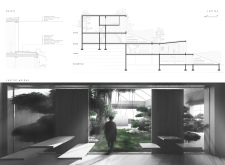5 key facts about this project
The design represents a journey into the metaphorical hidden gardens depicted in literature, such as Frances Hodgson Burnett's classic novel. This narrative element enhances the experience for visitors, allowing them to uncover different layers of the space as they navigate through it. Each area of the building is designed to foster interaction with both the natural world and the culinary aspects of the experience, underlining the project's emphasis on sustainability and the importance of local ingredients.
Functionally, "The Secret Garden" encompasses diverse spaces that cater to various aspects of dining and interaction with nature. The ground floor includes primary dining areas and an open kitchen, allowing guests to observe the culinary process while connecting with the chefs. The incorporation of large glass panels facilitates a fluid transition between indoor and outdoor spaces, ensuring that natural light floods the interiors and providing sweeping views of the gardens. This design choice not only enhances the dining experience but also emphasizes the relationship between the built environment and the natural landscape.
The first floor continues this theme, featuring additional dining seating and a greenhouse designed for cultivating herbs and vegetables. This aspect of the project highlights a commitment to sustainability, as it reduces the carbon footprint associated with sourcing ingredients. The architectural approach showcases the integration of workspace with nature, framing the culinary experience in a context that is both educational and engaging for visitors.
One of the unique design approaches of "The Secret Garden" lies in its careful consideration of the natural terrain. The building's form consists of cascading elements that step down toward the landscape, minimizing visual disruption while enhancing the surrounding views. This strategy allows the project to maintain a low profile, blending into the hillside without overpowering the scenery. The choice of materials, including wooden panels, reinforced concrete, glass, mineral wool insulation, galvanized steel, and locally sourced volcanic tuff, further reinforces the architectural intention of merging with the environment. These materials not only serve functional purposes but also contribute to the overall aesthetic quality of the design.
The emphasis on sustainability extends beyond the building itself to the landscaping choices. Native plants are selected to create gardens that are in tune with the local ecosystem, promoting biodiversity and reducing maintenance needs. This approach speaks to a broader discussion about the role of architecture in environmental stewardship, demonstrating how thoughtfully conceived designs can positively impact their surroundings.
As visitors interact with the various spaces within "The Secret Garden," they engage in a multifaceted experience that transcends traditional dining. The architecture encourages exploration, inviting guests to discover quiet corners and lush landscapes while enjoying meals crafted from fresh, seasonal produce. This emphasis on sensory engagement, alongside the thematic integration of narrative and nature, positions the project as a comprehensive architectural endeavor that resonates with both visitors and the environment.
For those interested in understanding more about "The Secret Garden," a detailed presentation of the project is available, showcasing the architectural plans, sections, and designs. By reviewing these elements, readers can gain deeper insights into the architectural ideas behind this thoughtfully designed space that champions the interplay between architecture, nature, and culinary artistry.


