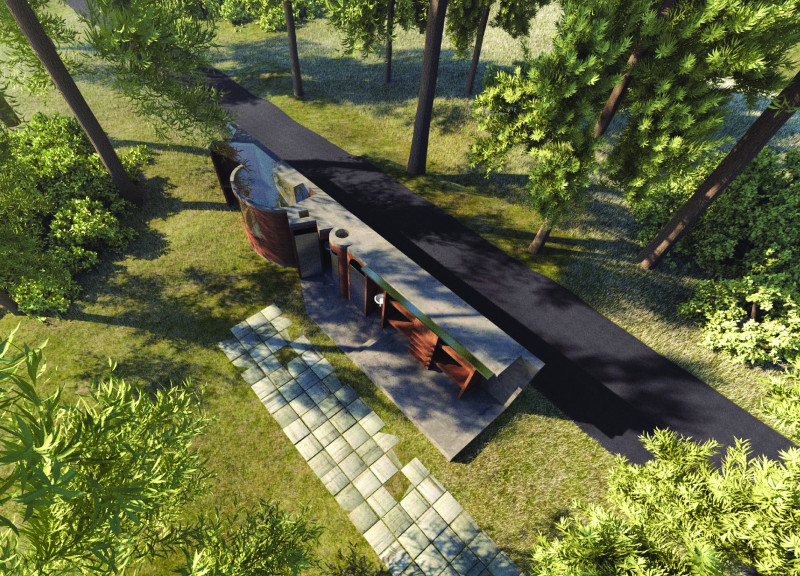5 key facts about this project
The European Velostops project offers a thoughtful design that addresses the relationship between public thoroughfares and private spaces for cyclists. Situated in an area encouraging outdoor activities, the design centers on a flat wall that separates the common path from the personal velo stop. This clear division enhances the experience for users while allowing them to appreciate the surrounding landscape in relative privacy.
Design Concept
A key feature of the design is how each programmatic element is attached to the wall, which provides a flexible approach to space usage. This modular design allows for various orientations, creating unique experiences for the individuals who engage with it. The wall serves as a central element, shaping the environment and accommodating diverse functions within its boundaries.
Facade and Interaction
The structure presents two distinct sides. On the public side, the wall remains flat, featuring only a fireplace as an opening. This design minimizes visual disruption for those passing by. On the inside, the wall showcases carved-out spaces that give it an engaging and lively appearance. This contrast not only enhances visual interest but also invites users to interact with the space, fostering a sense of connection.
Materiality and Functionality
Concrete is chosen for the wall and ceiling, providing strength and stability to the structure. Additionally, the programs attached to the wall make use of ipe, which offers a warm and textured surface. These material choices support the project's focus on durability while contributing to the overall aesthetic.
The incorporation of foldable and retractable systems adds to the flexibility of the velo stop. These features enable the space to adjust to various user needs and activities. This aspect of the design reflects a practical approach, ensuring that the velo stop is not only functional but also responsive to how it is used.


























