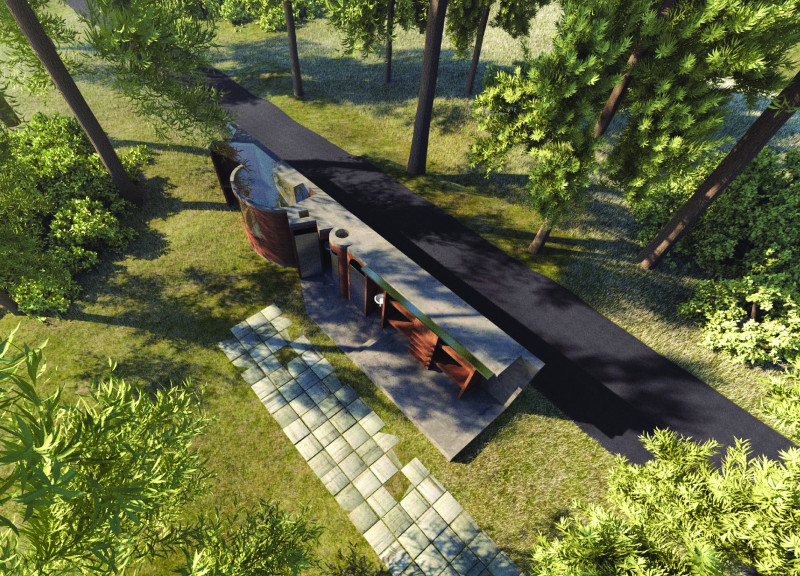5 key facts about this project
At its core, the primary function of the project is to serve as a rest stop and service point for cyclists, offering amenities such as storage for bikes, seating areas, and access to basic facilities. The velostop encourages cyclists to pause, relax and engage with their surroundings, creating a communal environment that fosters social interaction. This sense of community is further reinforced by the design, which invites users to explore the space in a way that feels both intimate and open.
The architectural design prominently features a wall that serves as a central element. This wall is not merely a boundary; it acts as a dynamic partition that delineates spaces while simultaneously offering opportunities for interaction and exploration. On the side facing the public path, the wall remains clean and flat, creating a subtle yet effective transition for passing cyclists and pedestrians. In contrast, the opposite side features a series of carved recesses that provide intimate nooks, inviting users to pause and engage with the velostop. The design of the wall reflects a thoughtful approach to how structures can define space without entirely closing it off, encouraging the flow of movement and interaction.
Materiality plays a crucial role in the overall aesthetic and function of "Inside the Wall." The project primarily employs concrete for the structural elements, providing a solid foundation while blending seamlessly into the surrounding landscape. Additionally, sustainably sourced wood is integrated into cabinetry and furniture, adding warmth and character to the interior spaces. Glass elements are strategically placed to offer transparency, connecting the interior environment with the natural vistas outside. Steel components underpin structural integrity, showcasing modern building techniques while adding a contemporary feel to the project. Ipe, a durable Brazilian hardwood, is utilized for various surfaces, combining sustainability with visual appeal.
Important design features include a retractable roof that maximizes natural light and ventilation, highlighting a commitment to sustainability. Skylights are positioned to ensure an abundance of daylight, reducing the reliance on artificial lighting. The interior is thoughtfully arranged to incorporate areas for bike maintenance, comfortable seating, and necessary amenities. Elements like foldable beds and sliding windows demonstrate an adaptive design philosophy, catering to the varying needs of users at different times. A fireplace serves as a focal point within the space, creating a welcoming atmosphere for gatherings.
What truly sets "Inside the Wall" apart is its unique approach to defining space through the interpretation of the wall itself. Rather than presenting a straightforward boundary, the wall becomes a multifaceted entity that encourages engagement while fostering a sense of security. This conceptualization challenges conventional notions where walls are simply obstacles, instead presenting them as opportunities for interaction and exploration.
The design reflects a modern understanding of public facilities, emphasizing flexibility to meet the evolving demands of city life. The incorporation of retractable and adaptable features is particularly poignant in today’s ever-changing urban environment, offering a relevant commentary on how architecture can respond to user needs.
For those interested in gaining deeper insights into the intricacies of this architectural project, exploring the architectural plans, architectural sections, and overall architectural designs will provide a more comprehensive understanding of its innovative ideas and approaches. This velostop represents a thoughtful integration of architecture with community needs, prompting a reassessment of how public spaces serve and enhance the cycling experience. Potential visitors and interested parties are encouraged to delve into the project details and appreciate the architectural nuances that make "Inside the Wall" a meaningful contribution to the public realm.


























