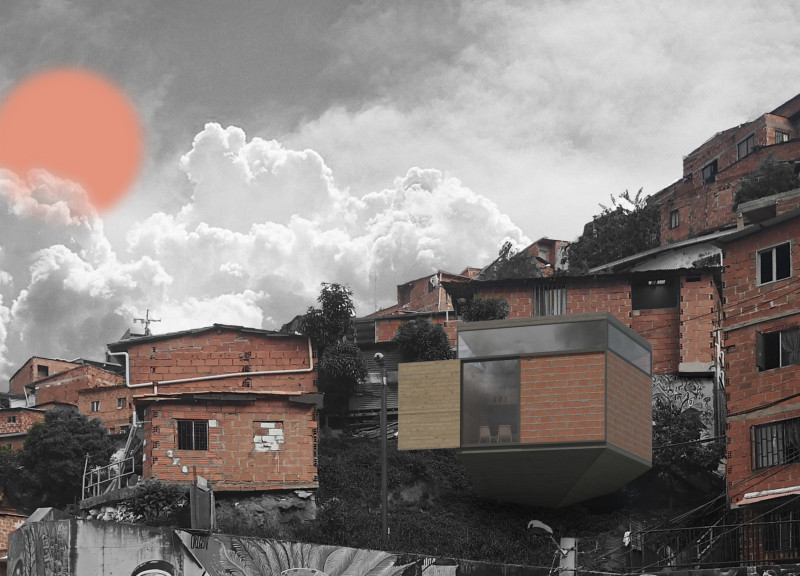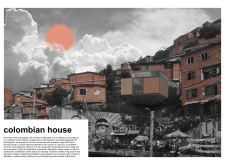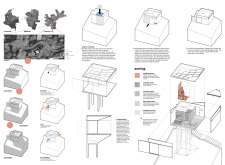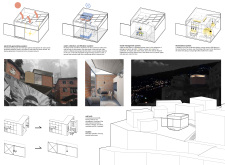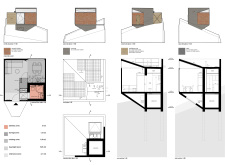5 key facts about this project
Spatial organization within the Colombian House is methodical, ensuring efficiency in daily functions. The layout includes designated zones for sanitary needs, storage, cooking, and communal interaction, all with an emphasis on maximizing natural light and airflow. The entrance is designed to be welcoming, establishing a smooth transition between the exterior and interior realms of the house.
Innovative use of materials defines the architectural identity of the project. The primary materials are ceramic blocks, concrete, Caribbean pine, and steel. Each material contributes to the overall durability and aesthetic while reflecting local construction practices. The incorporation of ceramic blocks allows for effective thermal regulation, an important consideration in Medellín’s climate. Concrete provides necessary structural strength, while Caribbean pine adds warmth and promotes craftsmanship. Steel features prominently in security elements, enhancing safety without impacting visual appeal.
The Colombian House distinguishes itself through its focus on sustainability. The design includes energy-efficient systems, such as solar panels placed on the roof to harness renewable energy sources. A rainwater harvesting system is integrated into the architectural layout, facilitating water collection and filtration. Furthermore, a waste management system is designed to categorize refuse, promoting recycling within the densely populated setup.
The architectural design not only addresses the physical needs of the residents but also reflects the rich cultural heritage of Comuna 13. The façade blends traditional and contemporary architectural elements, fostering a cohesive connection with the neighborhood while offering a new visual perspective. Large windows ensure a connection with the surrounding landscape, enhancing the living experience by drawing in natural light and providing views of the vibrant urban life.
The Colombian House project exemplifies a thoughtful approach to housing in challenging environments. By prioritizing local materials and innovative design strategies, it encapsulates the resilience of the community. For those interested in exploring the architectural plans and sections in detail, an in-depth presentation of the project is available, highlighting the architectural ideas and design methodologies that contribute to this noteworthy project.


