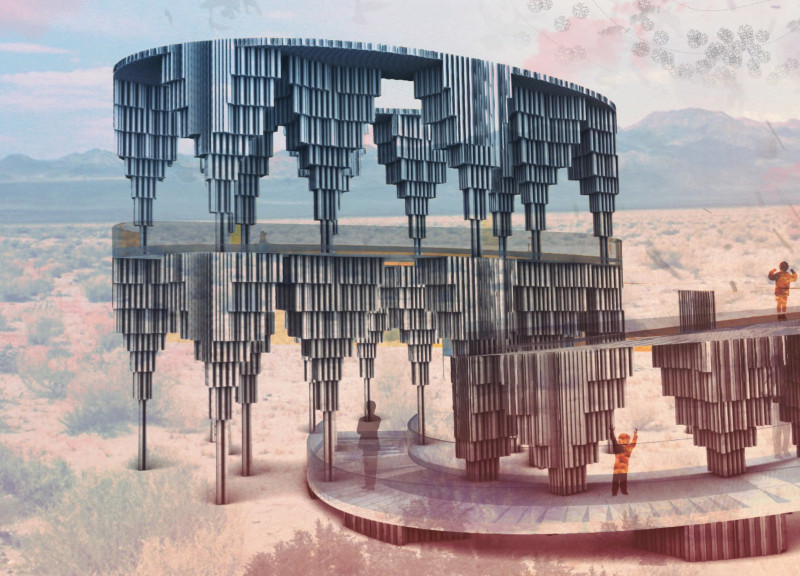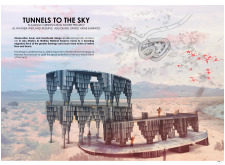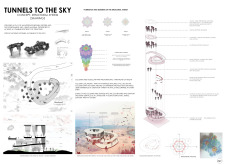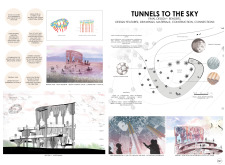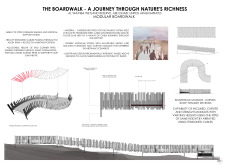5 key facts about this project
At its core, the Tunnels to the Sky project represents a fusion of modern architectural principles and local ecological concerns. It is built to provide visitors with access to the wetlands while preventing disruption to the delicate ecosystems housed within. This dual focus on functionality and conservation reflects a broader trend in contemporary architecture, where establishing a dialogue between built environments and natural habitats is of paramount importance.
The primary function of the project is to elevate and enhance the visitor experience while promoting wildlife observation. The design incorporates a series of interconnected paths that lead through the wetlands, allowing for unobstructed views of wildlife while ensuring that foot traffic does not disturb the ecosystem. The observation tower provides a vantage point from which to appreciate this natural beauty, with its design carefully curated to blend into the landscape.
One of the most distinctive aspects of this architectural project is its innovative use of materials. The structure employs lightweight cardboard tubes as its primary building elements, reflecting a sustainable approach that aligns with environmental goals. This choice not only minimizes the project's carbon footprint but also allows for creative structural configurations that draw the eye upwards, embodying the concept of "tunnels to the sky." The boardwalk is constructed with resin-coated decking, ensuring durability in a wetland environment while providing a smooth surface for visitors.
Moreover, the design features a semi-circular arrangement of stacked segments that gives the structure a fluid, organic form. This geometry enhances visual connections to the horizon, encouraging a sense of exploration and engagement. The placement of columns and supports is intentional, creating spatial variations that invite users to interact with the environment from different heights and perspectives. The use of semi-perforated surfaces allows natural light to filter through the structure, creating dynamic effects within the space and deepening the connection between the architecture and its surroundings.
Another unique design approach includes the integration of accessible ramps that replace traditional stairs, facilitating movement throughout the site without compromising the integrity of the wetlands. This thoughtful planning ensures that all visitors can engage with the space comfortably, further emphasizing the project’s commitment to inclusivity. The overall arrangement promotes a seamless flow, inviting users to navigate the structure and the landscape in a manner that feels both intuitive and purposeful.
The Tunnels to the Sky project is a testament to how architecture can facilitate a greater understanding of and connection to the natural world. It serves not only as a visitor attraction but also as a pivotal point for educational initiatives, underscoring the importance of conservation efforts in the region. By addressing ecological challenges through thoughtful design, the project exemplifies how architecture can contribute positively to environmental stewardship.
For those interested in exploring the intricacies of this architectural endeavor further, a review of the architectural plans, architectural sections, and broader architectural designs will provide valuable insights. Engaging with these elements will enhance the understanding of the architectural ideas that underpin the Tunnels to the Sky project and illuminate its significance as a model for future ecological architecture.


