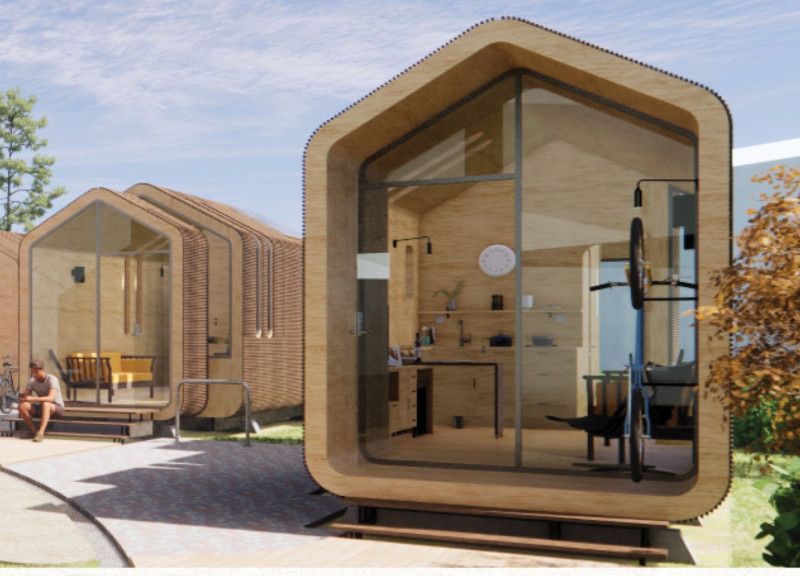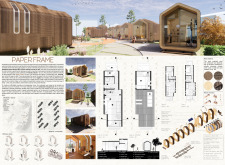5 key facts about this project
Functionally, the project serves as a multi-purpose living space that can cater to a range of personal requirements. The architecture is tailored to accommodate not only the basic needs of living but also the dynamic lifestyles of its inhabitants, providing spaces for both work and leisure. Each unit is designed to maximize functionality without compromising on comfort or aesthetic appeal. The configuration of the spaces is intentional; it promotes shared experiences through communal areas while ensuring that personal privacy is respected.
A key element of the design is the modular structure, which allows for various layouts depending on the residents’ needs. This adaptability ensures that the spaces can be easily modified in response to changes in family size or lifestyle, making it a pragmatic choice for young professionals, families, or shared living arrangements. The innovative use of materials, particularly cardboard, plywood, steel, and concrete, enhances the overall sustainability of the project. These materials not only contribute to a reduced carbon footprint but also create a warm and inviting atmosphere. Cardboard, often overlooked in construction, empowers the project to challenge traditional methods, presenting a creative yet practical approach to housing.
Through careful planning, the Paper Frame project incorporates essential areas such as living spaces, study zones, and kitchen and dining areas. The living spaces are designed with flexibility in mind, allowing residents to reconfigure the layout to suit their preferences. The provision of dedicated study areas acknowledges the changing nature of work and education, making the home a multifunctional space. The communal kitchen encourages social interaction, fostering a sense of community among residents while highlighting the importance of shared experiences in the home environment.
Moreover, this project distinguishes itself through its unique design philosophy that prioritizes environmental sustainability alongside usability. By employing a combination of lightweight and durable materials, the architecture not only minimizes the ecological impact but also ensures long-lasting functionality. The aesthetic simplicity adopted throughout the design promotes a harmonious connection with the surroundings, aligning with the natural landscapes typical of suburban Australia.
The emphasis on community in the Paper Frame project is also reflected in its architectural layout. The design invites interaction among residents while providing intimate spaces for solitude and reflection. This duality is integral to the project's ethos, as it supports a lifestyle that values both connectivity and individual living. The thoughtful organization of shared and private spaces enhances the livability of the environment, promoting a healthy community dynamic.
Throughout the design process, the project embodies a contemporary understanding of the relationship between architecture and its inhabitants. It recognizes that housing is more than just a physical structure; it is a space for building relationships, fostering growth, and supporting diverse lifestyles. The innovative approach to modularity and sustainability encourages a rethinking of how we conceptualize living spaces in a rapidly evolving societal landscape.
For further insights into the architectural plans, sections, designs, and underlying ideas driving the Paper Frame project, readers are encouraged to explore the detailed presentation of this initiative. Delving into these elements will provide a comprehensive understanding of how this architectural project stands out as a modern response to housing challenges in a sustainable and community-oriented manner.























