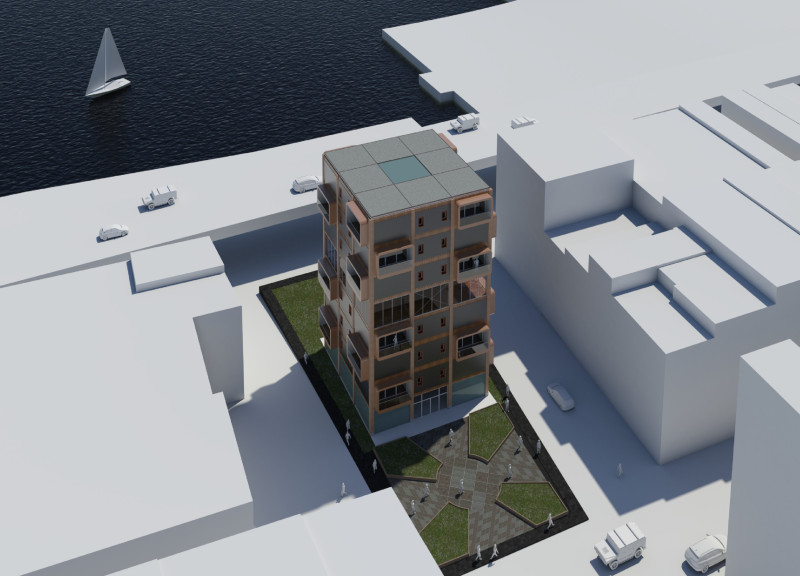5 key facts about this project
The primary function of the Urban Drawerbox is to offer a versatile housing solution that can be tailored to meet various demographic and lifestyle needs. The design comprises a series of interlocking boxes that can be configured in different arrangements to create apartments, studios, and communal areas. This flexibility enables the development to cater to a diverse population while maintaining a cohesive aesthetic and functional integrity.
Key components of the Urban Drawerbox include its modular prefabricated units constructed primarily from timber and eco-friendly materials, such as a cardboard shell developed by Wikkelhouse. These materials not only provide structural strength but also enhance the sustainability of the project through their lightweight nature and minimal environmental impact. The frame is designed with an open concept, allowing for gaps that create communal spaces and promote social cohesion among residents. This is vital in urban settings, where the demand for communal interaction often competes with the need for privacy.
The architectural design of the Urban Drawerbox emphasizes an innovative approach to space utilization. By stacking units and varying configurations, the design accommodates multiple levels of occupancy while preserving access to light and ventilation. The layout ensures that each unit is well-lit and inviting, rejecting the notion that compact living must compromise comfort. This thoughtful attention to detail creates an environment where residents can thrive both individually and as part of a community.
One of the distinguishing characteristics of the Urban Drawerbox is its reliance on prefabrication, which significantly reduces the construction timeline and costs associated with traditional building methods. The project reflects a growing trend in architecture towards modular designs, which can be pre-assembled in factory settings and transported to the site for quick installation. This shift in building technique exemplifies how architecture can respond to contemporary challenges, particularly in urban areas where time and resources are often constraints.
The materials used in the Urban Drawerbox further underscore the project's commitment to sustainability. Timber serves as the primary construction element, recognized for its renewable nature and aesthetic appeal. The use of Oriented Strand Board (OSB) panels and other wood-derived materials adds strength and durability while also reducing the overall carbon footprint of the building. Incorporating recycled plastic panels for finishes also demonstrates a forward-thinking approach to design, ensuring that the architecture is both functional and environmentally responsible.
The external appearance of the Urban Drawerbox is characterized by its modular, box-like forms that engage with the cityscape while providing variety in vertical living. The colorful protrusions create a dynamic silhouette, giving the building a contemporary presence. This playfulness in design not only captures attention but also fosters a sense of identity for the residents. These unique design strategies contribute to an engaging urban environment where architecture plays a pivotal role in shaping daily life.
In summary, the Urban Drawerbox project exemplifies a sophisticated response to contemporary urban housing challenges through its innovative use of modular design, sustainable materials, and a focus on community interaction. The architecture provides a comprehensive understanding of how built environments can be both practical and conducive to fostering social bonds among residents. To gain a deeper insight into this project, including architectural plans, architectural sections, and architectural designs, readers are encouraged to explore the presentation of the Urban Drawerbox in further detail. This exploration will showcase the breadth of architectural ideas and the thoughtful execution behind this unique housing solution.


























