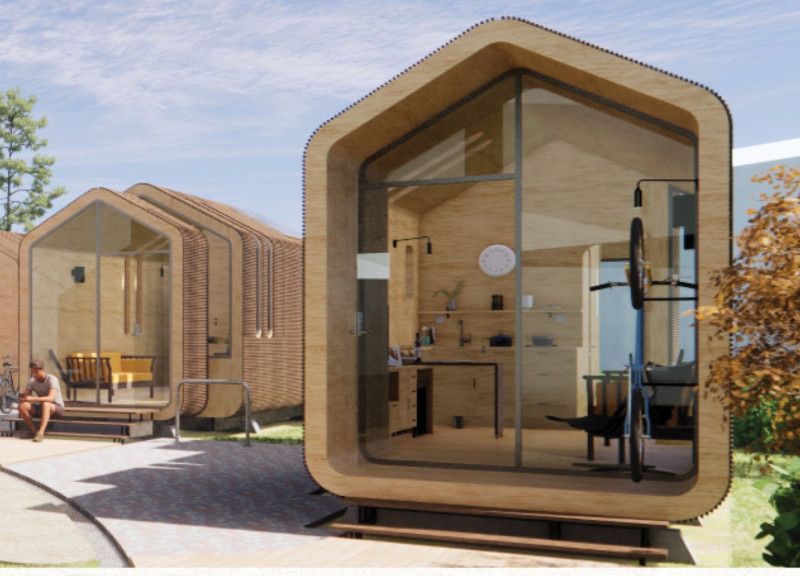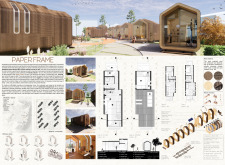Constructed with lightweight cardboard and plywood, this housing initiative redefines urban living by offering modular configurations that promote sustainability while addressing the housing needs of young residents.
5 key facts about this project
01
Utilizes cardboard as a primary structural material, enhancing sustainability.
02
Employs modular design to allow flexible configurations for varying household sizes.
03
Incorporates large windows to maximize natural light and ventilation.
04
Features communal outdoor spaces to encourage community engagement.
05
Integrates renewable energy solutions, including solar panels for efficiency.
General keywords
The "Paper Frame" architectural project presents a modern approach to affordable housing in Sydney, Australia, targeting young individuals and families facing housing challenges. This project emphasizes sustainability, modular design, and community integration, aiming to provide adaptable living spaces that suit varying needs. The design harnesses lightweight, sustainable materials to respond to both economic and environmental factors.
The project consists primarily of modular units constructed mainly from cardboard and plywood. Each unit is designed for structural integrity while remaining lightweight. The use of cardboard not only promotes recycling and sustainability but also allows for innovative architectural possibilities. Plywood complements this by adding aesthetic warmth and flexibility within the structure. The architectural footprint includes diverse configurations to accommodate different household sizes, leading to a functional and versatile living environment.
Unique Design Approaches
The "Paper Frame" initiative stands apart due to its focus on modularity and adaptability. Unlike traditional housing developments, this project allows units to be configured in multiple arrangements, addressing specific familial needs and preferences without necessitating major structural changes. This flexibility facilitates a customized residential experience, enhancing the practical application of the design.
Additionally, the project incorporates features such as large windows for natural lighting and airflow, which contribute to a comfortable living atmosphere. Communal outdoor spaces have been integrated, addressing the social aspect of housing by fostering community interaction. This design approach emphasizes the importance of both individuality and connectivity within residential environments.
Sustainability is further prioritized through the incorporation of solar panels and water harvesting systems. By utilizing renewable energy sources and sustainable water management strategies, the project models an environmentally responsible approach to urban living, addressing current ecological concerns in residential architecture.
Architectural Plans and Ideas
The architectural plans for the "Paper Frame" project illustrate its modular nature effectively. Units are designed to accommodate variations in layout, from loft-style configurations to single-story family options, providing practical solutions for occupants. This adaptability reflects broader architectural ideas aimed at improving urban housing without compromising on quality or style.
For an in-depth understanding of the "Paper Frame" project and its architectural innovations, readers are encouraged to explore further details regarding architectural plans, sections, designs, and the overall architectural ideas that shape this housing solution.
The project consists primarily of modular units constructed mainly from cardboard and plywood. Each unit is designed for structural integrity while remaining lightweight. The use of cardboard not only promotes recycling and sustainability but also allows for innovative architectural possibilities. Plywood complements this by adding aesthetic warmth and flexibility within the structure. The architectural footprint includes diverse configurations to accommodate different household sizes, leading to a functional and versatile living environment.
Unique Design Approaches
The "Paper Frame" initiative stands apart due to its focus on modularity and adaptability. Unlike traditional housing developments, this project allows units to be configured in multiple arrangements, addressing specific familial needs and preferences without necessitating major structural changes. This flexibility facilitates a customized residential experience, enhancing the practical application of the design.
Additionally, the project incorporates features such as large windows for natural lighting and airflow, which contribute to a comfortable living atmosphere. Communal outdoor spaces have been integrated, addressing the social aspect of housing by fostering community interaction. This design approach emphasizes the importance of both individuality and connectivity within residential environments.
Sustainability is further prioritized through the incorporation of solar panels and water harvesting systems. By utilizing renewable energy sources and sustainable water management strategies, the project models an environmentally responsible approach to urban living, addressing current ecological concerns in residential architecture.
Architectural Plans and Ideas
The architectural plans for the "Paper Frame" project illustrate its modular nature effectively. Units are designed to accommodate variations in layout, from loft-style configurations to single-story family options, providing practical solutions for occupants. This adaptability reflects broader architectural ideas aimed at improving urban housing without compromising on quality or style.
For an in-depth understanding of the "Paper Frame" project and its architectural innovations, readers are encouraged to explore further details regarding architectural plans, sections, designs, and the overall architectural ideas that shape this housing solution.



















