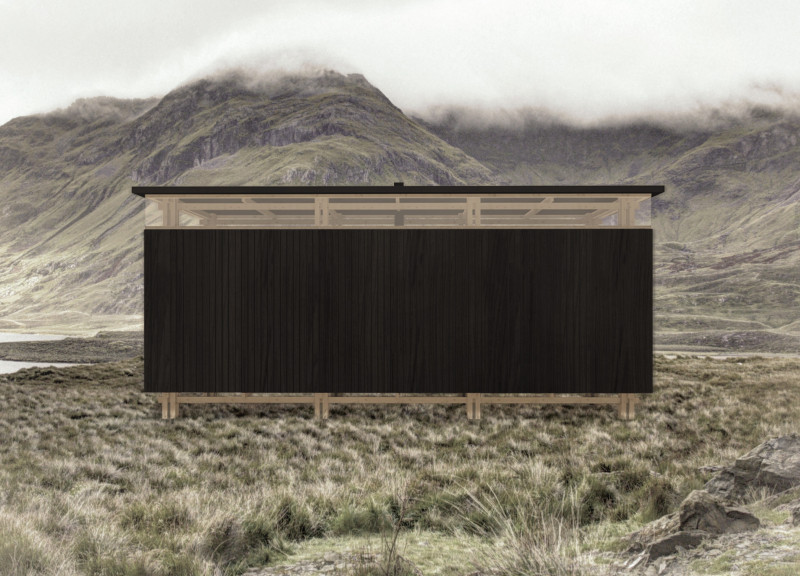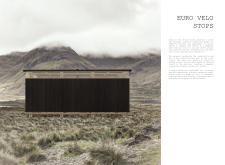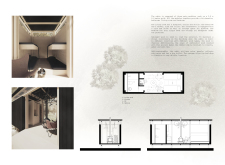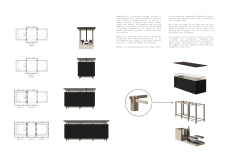5 key facts about this project
The architectural design incorporates a modular system comprised of three distinct units. Each module is approximately 2.4 x 2.4 meters, designed to function independently or in combination with others to meet the varying needs of cyclists. The units include a living area for relaxation, essential wet areas such as restrooms and kitchens, and sleeping quarters equipped with bunk beds to maximize space efficiency. Large windows and operable panels increase the connection between interior and exterior, allowing natural light to permeate the spaces and offering views of the surrounding environment.
The primary materials employed in this project include salvaged wood, timber, and carbonized wood. The choice of wood reflects a commitment to sustainability, utilizing materials that minimize environmental impact while promoting aesthetic appeal. The carbonization process enhances the wood's durability and resistance to pests and fire, ensuring long-lasting performance in diverse climate conditions.
Design Efficiency and Interaction with Environment
One of the main distinguishing features of the Euro Velo Stops project is its modular approach, allowing for flexibility in use and configuration. This design enables stations to adapt to site-specific conditions and the varying demands of cyclists. By creating a structure elevated above ground level, the project minimizes disturbance to the natural environment and local wildlife, aligning with modern principles of ecological sensitivity.
The integration of sustainable technologies is another important aspect of this architectural endeavor. Solar panels are included for energy generation, rainwater collection systems promote water conservation, and the use of dry toilets supports sanitary practices while reducing environmental strain. These features collectively illustrate a contemporary understanding of self-sufficiency within architectural design.
Spatial Arrangement and Functionality
The internal layout of each module is meticulously organized to enhance user experience. The living area promotes engagement and relaxation after long cycling stretches, while the kitchenette and bathroom facilities ensure practical needs are met. The design capitalizes on the benefits of natural light and outdoor accessibility, contributing to a comfortable atmosphere throughout the cabin.
The overall aesthetic, characterized by the simple black box form of the modules, presents a modern yet unobtrusive design that complements its surroundings. This minimalism not only enhances the project's visual impact but also reinforces the focus on functionality.
Readers interested in a detailed exploration of the Euro Velo Stops project can access architectural plans, sections, and designs that illustrate the unique features of this project. For a deeper insight into the architectural ideas that shape this innovative design, it is recommended to review the relevant presentation materials.


























