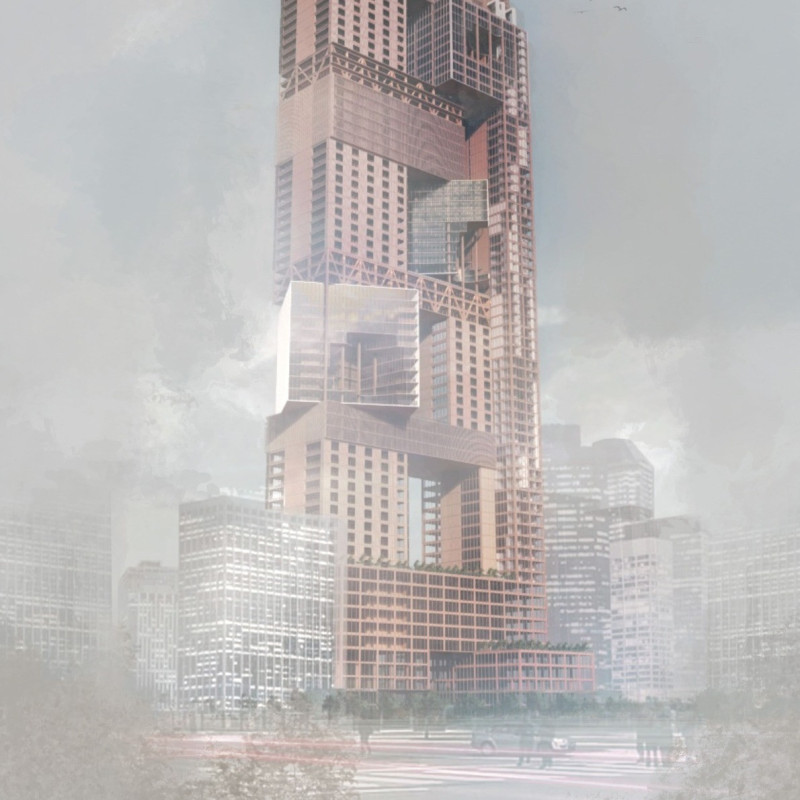5 key facts about this project
The central concept of the project revolves around the ideas of Carbon Wood and Breath Space. Carbon Wood highlights the use of sustainable timber as a primary material, chosen for its renewable qualities and ability to sequester carbon. This selection reduces reliance on concrete, which is traditionally associated with high carbon emissions. Breath Space refers to the creation of areas within the building that promote interaction with the natural environment, enhancing the quality of life for residents while improving urban biodiversity.
Sustainable Material Choices
A key aspect of the design is its emphasis on sustainable materials. The materials employed include timber (specifically Carbon Wood), glass, steel, and green roof systems. The use of Carbon Wood supports structural integrity while offering a sustainable alternative to conventional materials. The inclusion of expansive glass façades allows for natural light and visual connections with outdoor green spaces. Additionally, steel reinforces the building's structure, facilitating large open areas while maintaining durability. Green roof systems provide insulation and promote ecological diversity, creating a balance between built and natural environments.
Integration of Nature and Community
This project sets itself apart by focusing on the integration of nature within its urban context. Unlike many traditional urban designs that prioritize density over green space, Reforestory incorporates vertical gardens and open communal areas that encourage social interaction and foster a sense of community. These areas serve not only as leisure spaces but also as ecological habitats, essential for supporting local flora and fauna. The design promotes physical and psychological health by providing residents with access to nature, thereby addressing urban isolation and enriching the urban experience.
Architectural Design and Functionality
The architectural layout comprises a multi-level structure that promotes connectivity among various spaces. This vertical design maximizes land usage and provides varying environments for residents, such as private living areas alongside shared green spaces. The project also implements multi-functional spaces that adapt to the community’s needs, reinforcing the idea that architecture can serve diverse purposes while promoting sustainability.
To gain deeper insights into the project, including architectural plans, sections, designs, and ideas, readers are encouraged to explore the project presentation in full detail. The exploration of such elements will provide a comprehensive understanding of the project's scope and its innovative approach to urban architecture.























