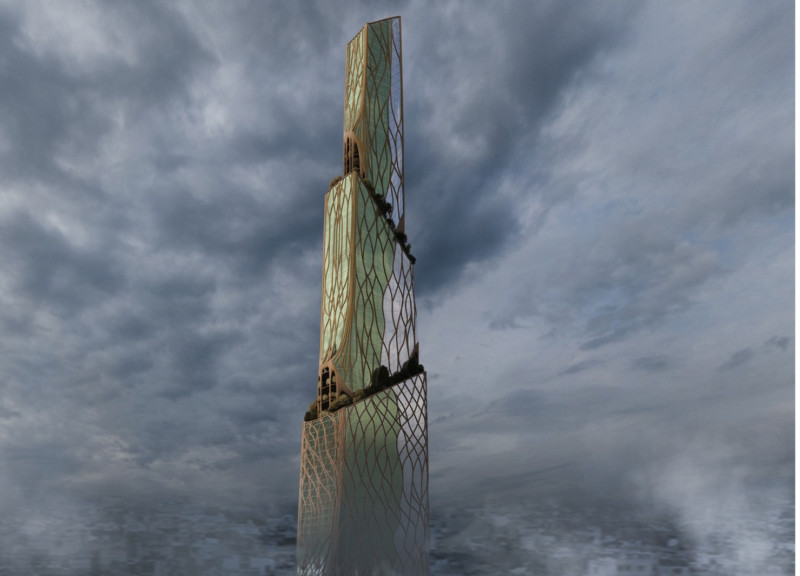5 key facts about this project
At its core, Algaescape aims to create a harmonious relationship between human habitation and the natural environment. The architecture of the project emphasizes the idea that buildings can serve ecological functions while providing comfortable, functional spaces for community use. The design adopts a dual approach: first, by improving air quality through integrated sustainability features, and second, by fostering a sense of community through shared spaces and resources. Key to its functionality are the vertical farms incorporated within the structure, which allow residents to grow food on-site, promoting self-sufficiency and reducing reliance on external food sources.
The structural design of Algaescape emphasizes a slender vertical form, which not only offers striking views of the urban landscape but also enhances natural ventilation throughout the building. The utilization of natural materials has been central to the project, particularly timber, which is known for its renewable qualities, and glass elements, which facilitate natural light penetration. Additionally, the innovative use of algal bio-materials in the facade represents a significant forward step in sustainable architecture, allowing the building to absorb carbon dioxide and contribute to the improvement of air quality.
Key elements of Algaescape’s design include the residential units, which are tailored to provide comfort and sustainability for inhabitants. Each unit is designed with careful considerations of light and space, reflecting an understanding of residents’ needs. Community spaces, including parks and recreational areas, separate yet connected to the domestic units, allow for social interaction among residents and enhance community resilience. Furthermore, the waste management facilities integrated into the project promote innovative recycling practices and composting, transforming waste into valuable resources. This aspect plays a vital role in the building’s overall functionality, ensuring that ecological principles are woven into daily living.
Unique design approaches employed in Algaescape foster a connection between residents and their natural surroundings. The carbon-sequestering facade serves multiple purposes: it enhances the building's aesthetic appeal and actively contributes to air purification. Furthermore, the project has included features for disaster preparedness, allowing it to serve as a safe haven in emergencies, thereby prioritizing the safety and well-being of its occupants.
The architecture of Algaescape serves as a reflection of contemporary architectural ideas that prioritize ecological sustainability and community engagement. By incorporating spaces for food production and waste recycling within its core, the project not only addresses immediate urban challenges but also establishes a model for future developments. Algaescape stands as a testament to the possibilities of architecture—showing how design can create positive impacts on urban living, especially in areas beset by environmental degradation.
For those interested in exploring the project further, including the architectural plans, sections, and detailed design aspects, a comprehensive presentation is available that delves deeper into the innovative features and thoughtful design decisions behind Algaescape. This exploration will provide valuable insights into contemporary architectural practices and the evolving relationship between urban spaces and sustainability.























