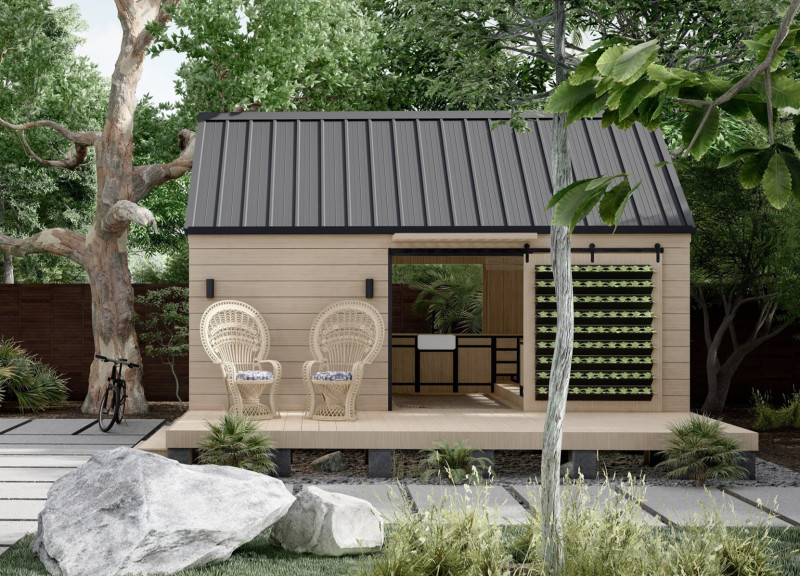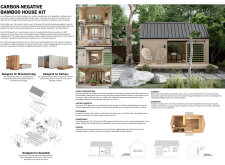5 key facts about this project
Innovative Material Use and Modular Design
This architectural project differentiates itself through its commitment to local materials and craftsmanship. The use of engineered bamboo not only aligns with regional traditions but also contributes to sustainability by absorbing carbon dioxide during its life cycle. The modular nature of the design allows for easy assembly, with each unit fitting into a standard shipping container, thereby reducing logistical complexities. This efficiency extends the reach of the housing kit, making it accessible to various communities struggling with inadequate housing.
Functional and Resilient Housing Solution
The design presents a compact layout of 3.8 x 6.0 meters that caters to essential living needs while ensuring comfort and privacy. The integration of plug-and-play utilities simplifies the setup process, enabling assembly in approximately four hours. The structural elements are designed to withstand harsh weather conditions, such as typhoons and earthquakes, which are common in the Philippines. By optimizing the use of space and materials, the Carbon-Negative Bamboo House Kit exemplifies a thoughtful approach to modern housing, balancing functionality and environmental sustainability.
For those interested in further exploring the architectural concepts, detailed architectural plans, sections, and designs are available for review, offering deeper insight into this innovative project.























