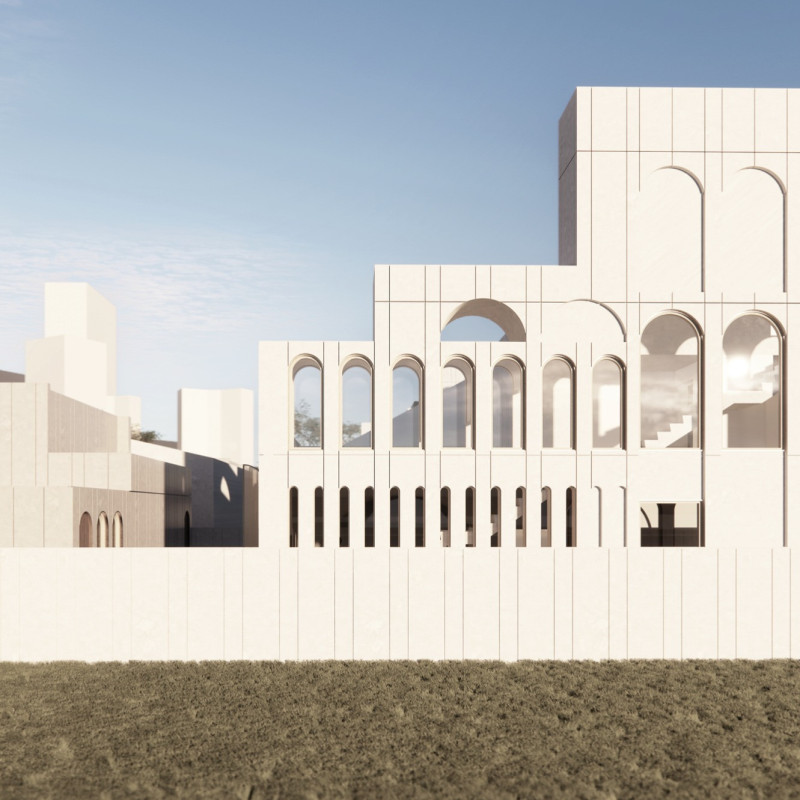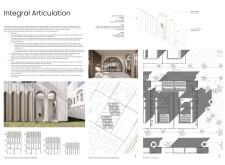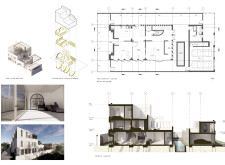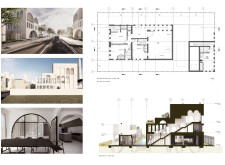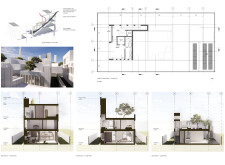5 key facts about this project
### Overview
Integral Articulation is situated in a context that prioritizes innovation and sustainability, responding to contemporary demands for eco-friendly living while fostering interaction among users and their environment. The design seeks to create adaptable spaces that leverage advanced technologies to enhance living experiences and promote behavioral responsiveness within the architectural framework.
### Material Selection and Structural Integrity
The project incorporates a range of carefully chosen materials to achieve its functional and aesthetic objectives. Closed-cell rigid polyurethane foam is employed for insulation, optimizing thermal efficiency. Structural elements utilize carbon fiber reinforced polymer for enhanced strength while maintaining a lightweight profile. In-situ concrete forms a durable foundation, while textured mesh features contribute both visual appeal and shading capabilities. Additionally, modular construction is facilitated through the strategic use of brackets and fasteners, allowing customization. The ranger grain system may enhance exterior facades, adding unique textural qualities that promote visual harmony.
### Spatial Organization and User Interaction
Spatial layout is crafted to prioritize accessibility and user comfort, centered around a communal core that encourages interaction among residents. The design includes thoughtfully divided rooms that balance privacy with open, communal areas, such as living and dining spaces. Large windows and open-plan arrangements optimize natural light, contributing to a welcoming interior atmosphere. Glass facades and shaded balconies are incorporated to both capture views and maintain energy efficiency. Furthermore, the structure is designed to allow for vertical expansion, with detailed floor plans articulating the potential for future adaptability, thereby ensuring long-term usability within the residential environment.


