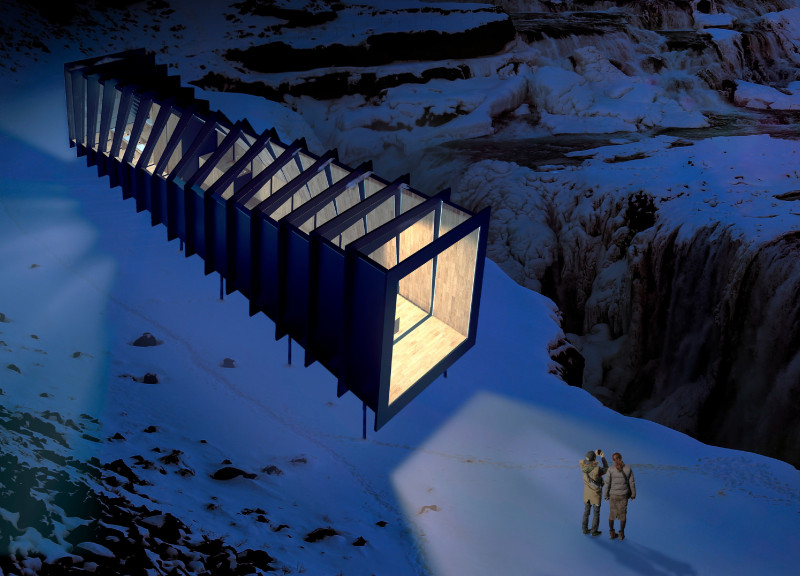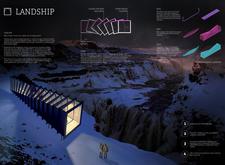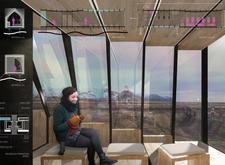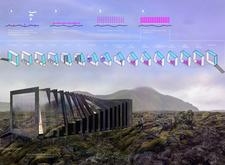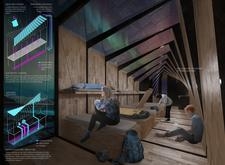5 key facts about this project
The core function of "Landsip" is to serve as a versatile habitat, capable of accommodating a variety of user needs and environmental conditions. The design features a modular system comprised of interconnected units that can be customized to provide living, sleeping, and communal spaces. This adaptability allows occupants to configure their environment according to personal preferences and seasonal changes. With a focus on maximizing space efficiency, each module is designed to include multi-functional elements such as foldable beds and integrated storage solutions, ensuring that the living space remains practical without compromising comfort.
Distinctive design approaches characterize the "Landsip" project, setting it apart from traditional architectural solutions. The elongated, dynamic silhouette of the building draws inspiration from longships, creating a visual dialogue with the surrounding landscape. This innovative form not only enhances the aesthetic quality of the structure but also serves functional purposes, such as facilitating water drainage and snow melt through the sloped roof. By capturing the essence of mobility, the design evokes a sense of freedom and exploration, inviting occupants to engage with their surroundings fully.
A careful selection of materials within the project plays a crucial role in both functionality and sustainability. The primary use of wood offers a warm, natural interior environment, while carbon fiber is employed for its lightweight yet durable properties. Expansive glass panels are strategically integrated to provide panoramic views and establish a strong connection between interior spaces and the breathtaking Icelandic scenery. Additionally, advanced insulation materials ensure optimal thermal performance, allowing "Landsip" to maintain a comfortable atmosphere even in harsh weather conditions.
Sustainability is an integral aspect of the design, with the incorporation of solar panels and wind turbines to harness renewable energy. The project includes systems to collect and reuse rainwater, further promoting self-sufficiency and reducing environmental impact. By melding modern technology with ecological consciousness, "Landsip" not only fulfills the living requirements of its occupants but also respects the natural landscape it occupies.
In terms of design details, the modular units are designed to foster a sense of community while providing personal retreat space for residents. Open-plan configurations create flexible living areas, allowing for both social interaction and solitude. The layout encourages occupants to connect with one another and the environment, encapsulating the spirit of communal living that is reminiscent of past explorations.
The "Landsip" project ultimately embodies a nuanced approach to architecture that acknowledges historical influences while embracing contemporary needs. It redefines the concept of dwelling in remote areas, making a compelling case for flexible, sustainable living models that are responsive to their environment. To gain deeper insights into the architectural plans, sections, designs, and overall architectural ideas that shaped this project, readers are encouraged to explore the full presentation of "Landsip." This exploration offers a comprehensive look at the unique elements and thoughtful considerations that inform this distinctive architectural endeavor.


