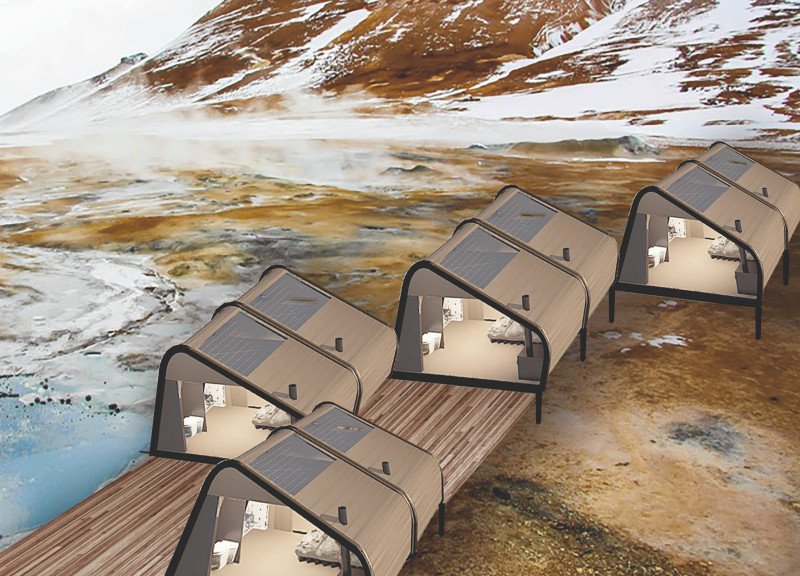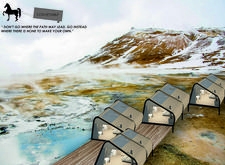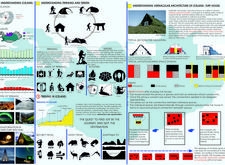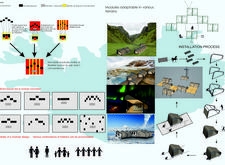5 key facts about this project
In essence, the function of the Conveyable project is to create a versatile solution for temporary housing that is specifically tailored to the variable conditions faced by outdoor enthusiasts. The modular system allows for flexible configurations ranging from intimate sleeping quarters to larger communal areas, making it suitable for a variety of group sizes and arrangements. This adaptability is essential for a project intended to function in diverse environments, as it can be deployed in different locations throughout Iceland's wilderness.
Key elements of the design include the use of sustainable materials that enhance durability and minimize environmental impact. Carbon fiber is employed for its lightweight yet robust characteristics, facilitating easy transport and assembly of the modules. Fiberglass offers efficient thermal insulation, particularly beneficial in the cold climate of Iceland, while aluminum contributes structural integrity and reflects sunlight to help manage heat within the units. The integration of converging lens technology for solar energy collection demonstrates a forward-thinking approach to sustainability, focusing on energy conservation and the efficient use of natural resources.
Another crucial aspect of Conveyable is its fluid and compact architectural shape, which seamlessly integrates with the landscape. The aesthetic simplicity and flow of the design evoke a sense of harmony with the surrounding environment, providing a visually appealing aspect without compromising functionality. Attention to detail is evident in the design of water collection systems that enable trekkers to harvest rain and melting snow, further underscoring the project's commitment to ecological sensitivity.
The design approach embodies a unique blend of modernity and traditional Icelandic architecture. By drawing inspiration from the vernacular building styles that have historically adapted to the local climate, the project respects the cultural context while offering contemporary liveability. The innovative use of modularity allows the projects to adapt to treks and move in response to changing environmental conditions, providing not just shelter but a transformative experience for users.
The interplay between community and privacy in the design ensures that trekkers can enjoy a sense of togetherness while also having personal space when needed. This balance reflects a thoughtful consideration of the social aspects of communal living in outdoor settings. The spatial organization encourages interaction, fostering a sense of camaraderie among users while providing refuge when solitude is desired.
Overall, the Conveyable project exemplifies a purposeful and pragmatic approach to architecture that respects the landscape it occupies. It offers an insightful method for addressing the needs of active outdoor individuals while promoting sustainable living practices in the wilderness. This architecture not only provides essential shelter but also enhances the overall trekking experience by enabling explorers to connect more deeply with the majestic Icelandic environment.
To gain deeper insights into this project, including architectural plans, sections, designs, and ideas that inform its conception, readers are encouraged to explore the detailed presentation of the Conveyable project. Engaging with these elements will reveal the thoughtful considerations and intricate details that make this architectural endeavor worthy of attention.


























