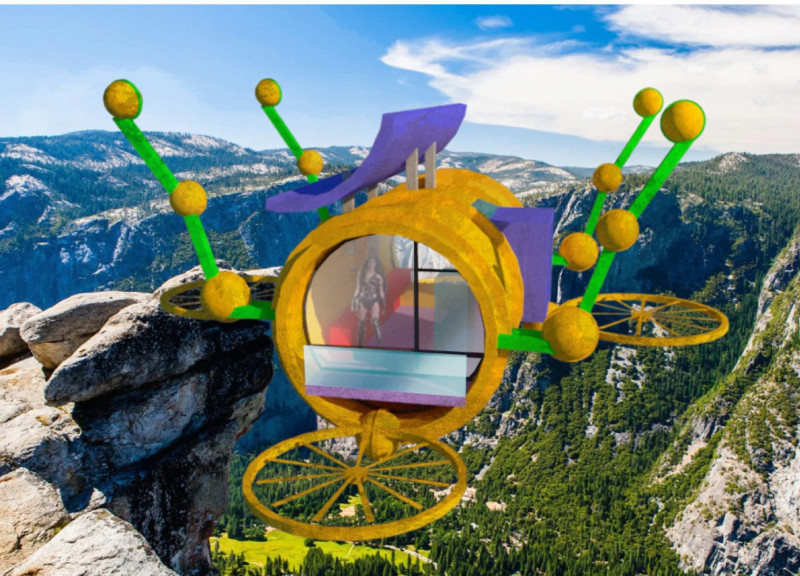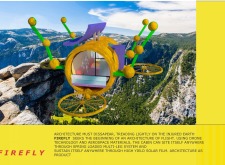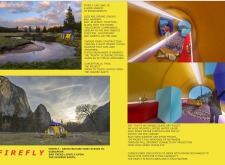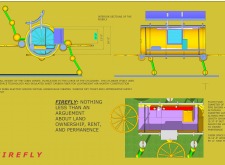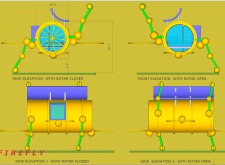5 key facts about this project
Functionally, the "Firefly" is designed to operate as both a landing craft and a living unit, supporting dynamic lifestyles where movement and flexibility are paramount. This adaptability allows it to be sited in a variety of landscapes while minimizing disturbances to the surrounding ecosystem. By utilizing advanced materials and construction techniques, the project exemplifies a transformative shift in how we understand and engage with built environments.
The unique aspects of the "Firefly" project lie in its architectural elements and design details. One notable feature is the spring-loaded multi-leg landing system, which provides stability across diverse terrains and enables the structure to operate in a range of environments. This approach to structural design recalls organic mechanisms found in nature, further solidifying its connection to the natural world.
Materials play a critical role in the overall design and functionality of the "Firefly." The use of carbon fiber and aerospace technology contributes to a lightweight yet durable structure, essential for a mobile habitat. High-yield solar film is integrated into the design to support energy self-sufficiency, allowing the unit to operate independently of traditional energy sources. These material choices underline the project's commitment to sustainability and innovation in architectural design.
Inside, the "Firefly" showcases an effective spatial arrangement that maximizes utility and user experience. The plinth flooring system elevates the living space above the ground, enhancing the interaction between the inhabitants and their surroundings. The virtual viewing window offers dual functionality, allowing residents to enjoy cinematic experiences while remaining connected to the environment outside.
Technological integration is another essential component of this architectural design. The project features smartphone connectivity, enabling users to manage various systems and monitor environmental conditions seamlessly. Furthermore, the water management model reflects an intentional approach to resource conservation, making the "Firefly" necessary in contexts where accessibility to water may be limited.
The vibrant color palette used throughout the project adds a contemporary touch, distinguishing it aesthetically from conventional architectural forms. By employing bright hues, the design embraces a spirit of exploration and encourages curiosity about alternative living environments.
In summary, the "Firefly" project stands as a testament to the potential of modern architecture to address contemporary challenges through innovative design and materiality. Its focus on mobility, sustainability, and user interaction provides a glimpse into how future habitats can function seamlessly within their environments, offering both comfort and efficiency. For those interested in exploring this architectural vision further, a detailed presentation of the project, including architectural plans, sections, and designs, can provide additional insights into its unique ideas and practical applications.


