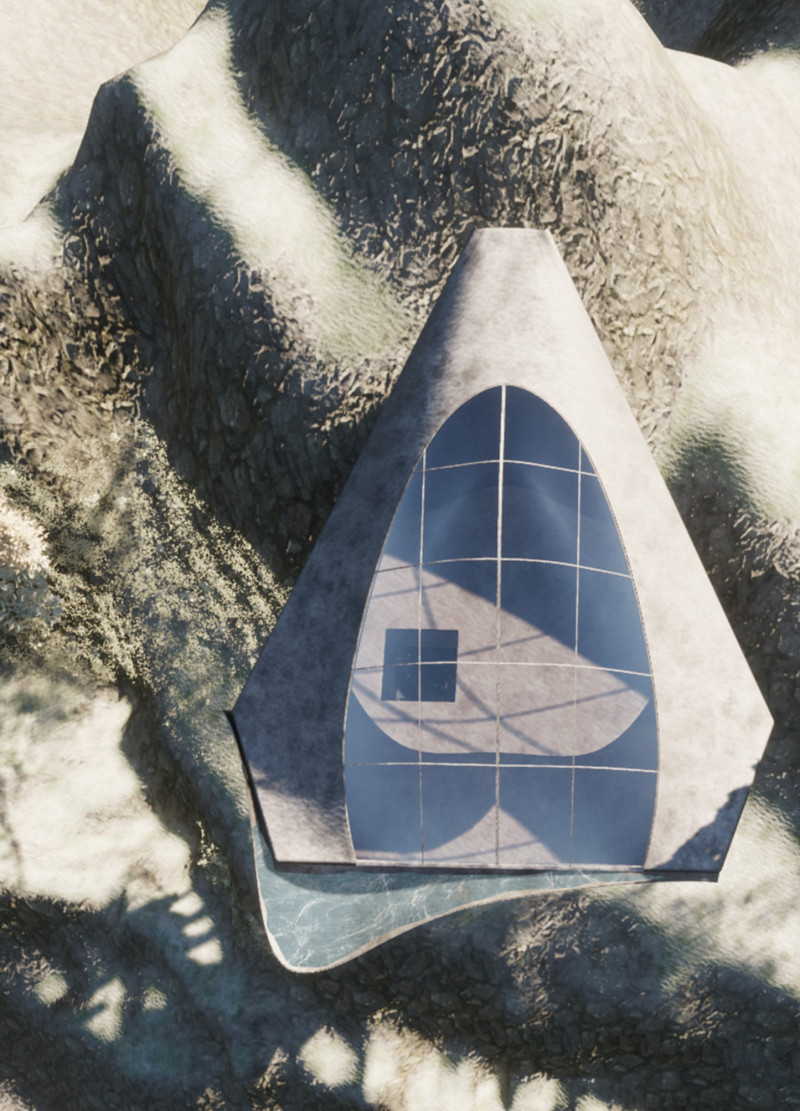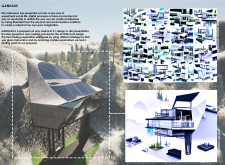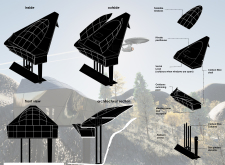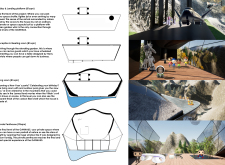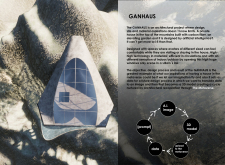5 key facts about this project
The architecture of GANHAUS not only prioritizes aesthetic value but also emphasizes functional design. It includes distinct areas such as a lobby, reception, living room, and private penthouse. The structure is characterized by its unique silhouette, incorporating angular forms and expansive glass facades that create a dialogue with the surrounding environment. This integration promotes natural light while offering panoramic views of the landscape.
The GANHAUS project sets itself apart through its innovative use of artificial intelligence in the design process. By employing AI tools, the design team was able to explore numerous iterations, allowing for a nuanced consideration of form and function. This approach results in a design that is both unique and adaptable to future needs. The architectural framework explores digital methodologies, pushing the boundaries of conventional design practices while ensuring sustainability through material selection.
Materiality plays a vital role in the project, featuring a blend of carbon fiber, glass, and concrete. Carbon fiber contributes to structural integrity and lightweight design, while high-performance glass enhances energy efficiency and connection to the outdoor landscape. Concrete serves as the backbone of the structure, providing stability and durability necessary for elevated constructions.
The indoor layout is purposefully segmented to facilitate various functions. The well-defined spaces include an entry lobby, a reception area designed for both leisure and business, a multifunctional living room that encourages social interaction, and a private penthouse configured for solitude and reflection. The integration of outdoor gardens further enhances the connection between built and natural environments, establishing a holistic living experience.
The GANHAUS project represents a significant exploration of architectural ideas that address modern living and environmental awareness. Its unique combination of advanced design technology and thoughtful material use positions it to inspire future architectural developments.
For those interested in a deeper understanding of GANHAUS, exploring the architectural plans, sections, and detailed designs will provide additional insights into the methodologies and design principles employed throughout the project.


