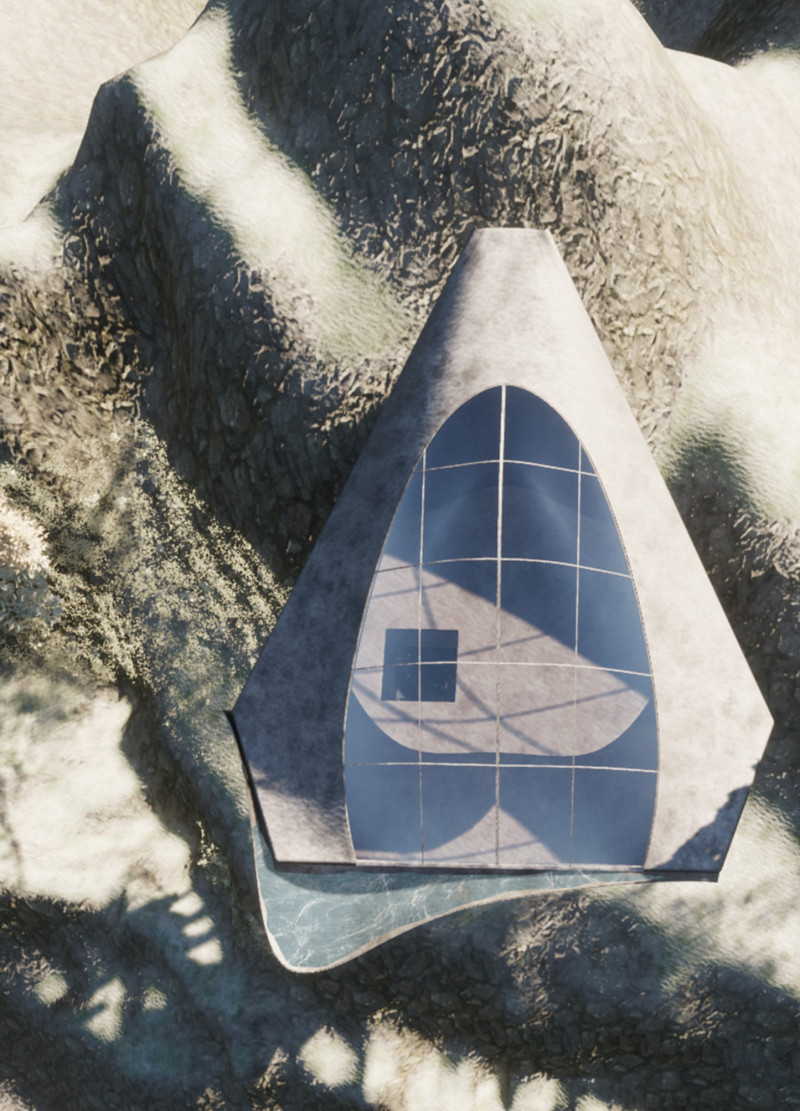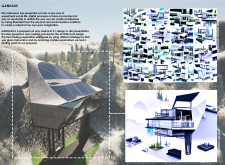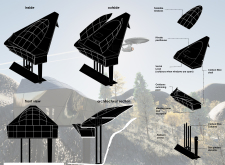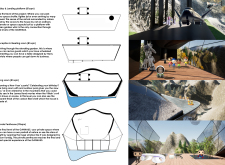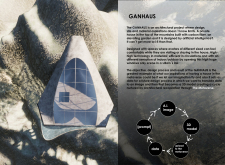5 key facts about this project
At its core, GANHAUS acts not only as a physical structure but also as a symbolic space that explores the intersection of reality and digital interaction. The project envisions a future where spaces adapt to various user needs while promoting environmental consciousness. The structure is elevated, relying on lightweight carbon fiber columns, which minimizes its impact on the terrain below and allows for panoramic views of the majestic natural surroundings. This elevation also facilitates improved airflow and light penetration, creating a more inviting ambiance within.
The architectural form of GANHAUS exhibits a fluid and organic shape, characterized by a striking roofline that hints at the interplay between nature and structure. This roof integrates large photovoltaic panels, promoting energy sustainability by harnessing solar power. The purposeful design underscores the importance of ecological considerations in contemporary architecture, providing an example of how modern buildings can transition toward greater environmental responsibility.
Functionally, GANHAUS is divided into various interconnected spaces that cater to both social interaction and personal retreat. The main entrance leads into a lobby, where visitors are greeted by a multifunctional area that sets the tone for the rest of the experience. The reception also serves as a meeting space, with furniture inspired by iconic designers, further enhancing the aesthetic and functional versatility of the project.
One of the most notable features of the design is the living room, which seamlessly merges indoor comfort with outdoor beauty. Expansive glass panels can be opened to create a continuous flow between the living space and the exterior environment. This design choice not only amplifies the sense of openness but also encourages a lifestyle closely attuned to nature, allowing occupants to engage actively with their surroundings.
The private penthouse offers a distinctly different atmosphere, designed to provide solitude and relaxation. With large windows optimized for stargazing, this space serves as a personal sanctuary, demonstrating a thoughtful balance between communal areas and private retreats.
Circulation through GANHAUS is enhanced by a unique zen garden elevator, which emphasizes tranquility and deliberation as users move between levels. This design element illustrates a commitment to creating not just functional pathways but experiences that promote well-being.
In addition to its aesthetic and functional attributes, GANHAUS highlights a unique design approach through the use of artificial intelligence in its planning and development phases. This integration signals a move towards dynamic design processes that embrace technology as an ally in the creative journey, allowing for rapid iterations and adaptations based on user feedback.
GANHAUS stands out for its ability to accommodate the needs of both physical users and their digital avatars, reflecting the evolving interactions in a world increasingly influenced by the metaverse. Each spatial element has been thoughtfully crafted to support diverse activities, reinforcing a sense of community while respecting individual privacy.
This project ultimately invites exploration into the future of architecture, where design is not just about creating visually appealing environments but also about forging connections between people, technology, and nature. To gain a deeper understanding of GANHAUS, interested readers are encouraged to explore the architectural plans, sections, and innovative ideas that underpin this project, discovering how modern architecture can compassionately address the needs of its occupants and the environment.


