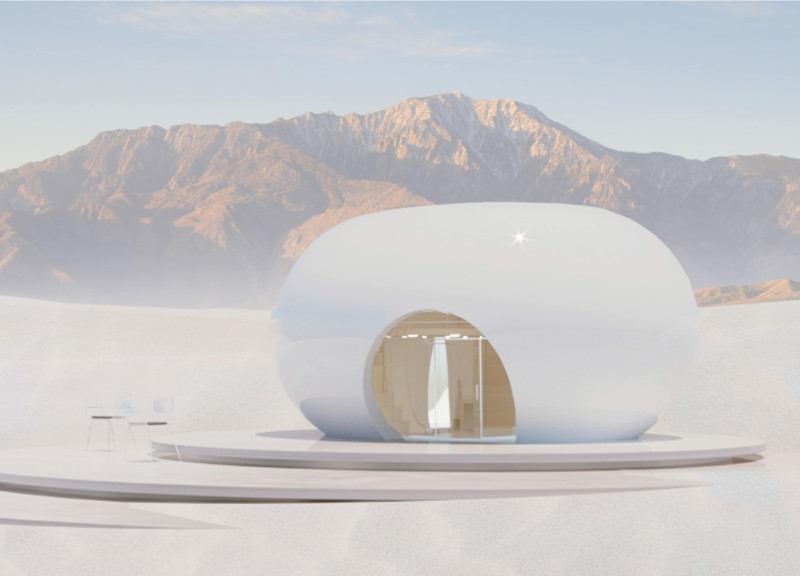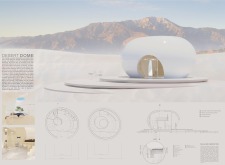5 key facts about this project
The Desert Dome project is a residential architectural design located in Palm Springs, California. It integrates seamlessly with the desert landscape, emphasizing sustainability and efficient living. The design features a dome structure that minimizes environmental impact while providing comfortable living spaces. It aims to create a strong connection with nature, encouraging occupants to appreciate their surroundings.
The project represents a modern approach to residential architecture, focusing on energy efficiency and minimalism. The dome shape is not only aesthetically pleasing but enhances structural integrity and thermal performance, allowing for reduced energy consumption in heating and cooling. The use of innovative materials marks a shift towards sustainable construction practices.
The unique design approaches of the Desert Dome include its use of 3D printed carbon-fiber reinforced ABS, which offers lightweight yet durable walls. This material facilitates unique shapes and reduces waste during the building process. Additionally, compressed earth blocks are utilized for their natural insulation properties, contributing to the project’s sustainability.
Large glass openings integrated into the design serve to maximize natural light and provide expansive views of the landscape, enabling a seamless transition between indoor and outdoor spaces. This approach is critical in the context of the desert, where light and landscape play a significant role in the living experience.
Internally, the layout emphasizes openness and adaptability, allowing for flexible use of space. The multifunctional areas promote interaction while maintaining privacy when necessary. Key spaces within the dome include a living area that encourages social interaction, a compact kitchenette designed for efficiency, and a multifunctional workspace that accommodates modern remote working needs.
The Desert Dome stands out due to its emphasis on achieving harmony with its natural environment while providing a modern lifestyle. The architect’s considerations in every aspect of design from materiality to spatial organization create a dwelling that is both functional and respectful of its setting.
For a closer look at the architectural plans, architectural sections, and various architectural designs that comprise this project, readers are encouraged to explore the full presentation of the Desert Dome. This exploration will provide a deeper understanding of the architectural ideas that inform this innovative approach to residential living in a desert context.























