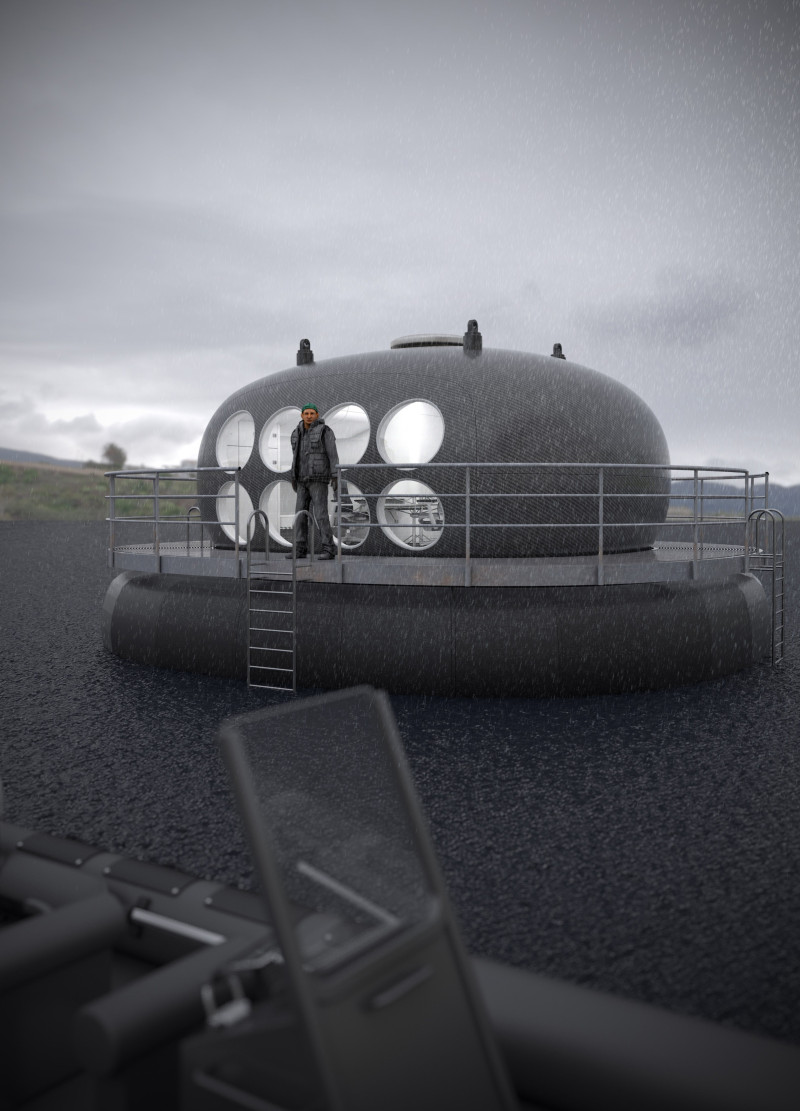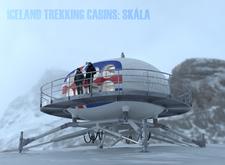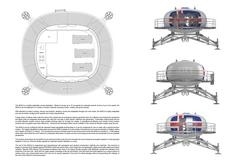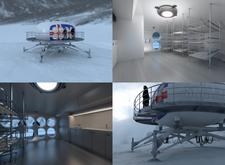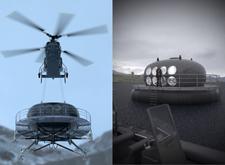5 key facts about this project
The design is conceptualized with a clear understanding of its geographical context and the specific needs of its users. Its primary function is to provide accommodation for up to ten individuals while ensuring that the experience remains immersive in nature. The cabins serve both a practical purpose and foster a sense of community among occupants, encouraging collaborative living through shared spaces. The architectural design maximizes space efficiency without compromising comfort, thus creating a welcoming environment for visitors seeking relaxation and outdoor adventure.
Among the notable features of the Skála is its exterior, which showcases a smooth, rounded form. This design choice is not merely aesthetic; it plays a crucial role in minimizing wind resistance and ensuring structural stability against Iceland's harsh weather conditions. The integration of an observation deck invites users to engage with the stunning vistas, allowing for a harmonious relationship between architecture and landscape. The color palette draws inspiration from Icelandic elements, presenting a subtle homage to the national identity while allowing the structure to naturally blend with its surroundings.
Inside the cabins, the layout is purposefully designed to accommodate both social and private needs. A communal living space anchors the interior, fostering interaction among occupants. Modular furniture configurations, including adjustable sleeping arrangements and a compact kitchenette, enhance the space's versatility. Attention is given to practical necessities, including restroom facilities equipped with sustainable wastewater management systems. This focus on efficiency extends to the integration of water filtration systems, ensuring that occupants have access to clean drinking water even in remote locations.
The materiality of the project is another significant aspect that enhances its overall sustainability and resilience. Skála uses PREPREG reinforced carbon fiber and aluminum alloys, materials chosen for their lightweight properties and strength, resulting in a structure that is both portable and durable. The inclusion of integrated photovoltaic panels underscores the project's commitment to renewable energy, allowing it to function autonomously by generating its own power. These materials not only contribute to the cabin's structural integrity but also align with modern practices in green architecture.
Unique design approaches are evident throughout the project. The adaptability of the Skála cabins allows them to be easily deployed in various remote locations, whether by helicopter or boat. This flexibility expands their application beyond recreational use, making them suitable for research missions, military operations, or governmental needs. Furthermore, the design fosters resilience against the elements, ensuring that occupants remain safe and comfortable during their stay.
The Skála project exemplifies contemporary trends in architecture that prioritize environmental consciousness, community, and adaptability. The careful consideration of both user needs and ecological impact reflects a growing responsibility among architects to merge innovative design with sustainable practices. As you explore the project presentation, you will gain a more in-depth understanding of the architectural plans, architectural sections, and architectural designs that inform this thoughtful approach to remote living. Engaging with the architectural ideas behind Skála will provide valuable insights into how modern architecture can effectively respond to both human and environmental demands.


