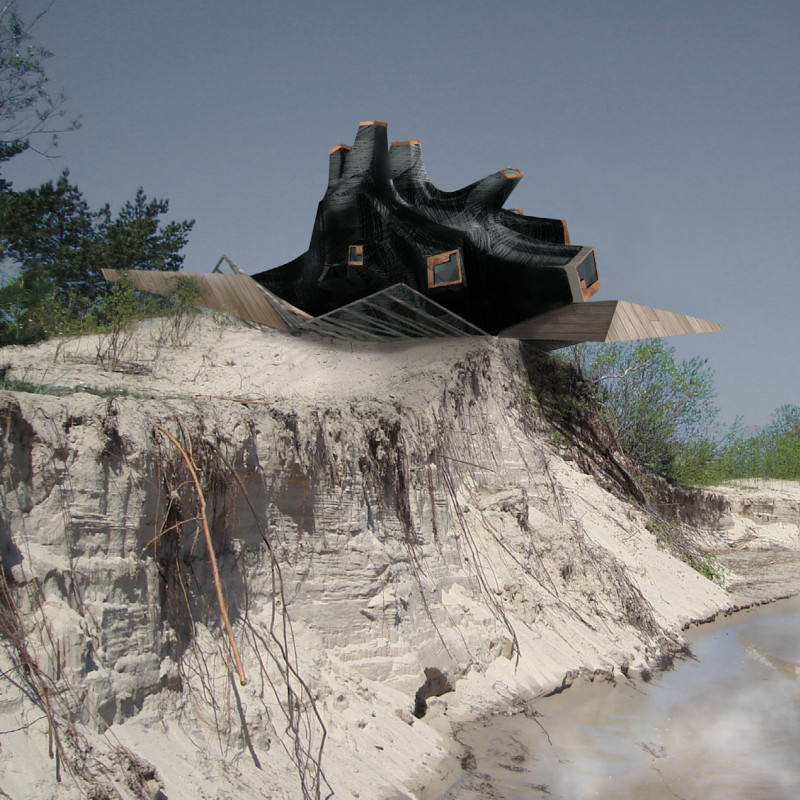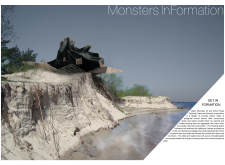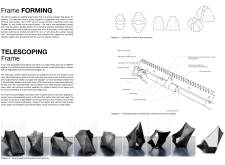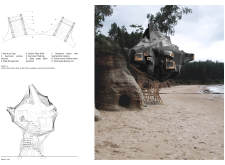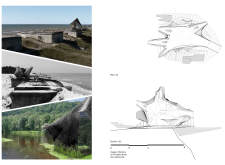5 key facts about this project
The architecture of these cabins is inspired by the natural forms surrounding them. The design showcases an organic aesthetic that mimics the undulating topography, resulting in structures that feel as though they emerge naturally from the land. Each cabin serves a dual purpose, both as a retreat for hikers and as a communal space for gathering, highlighting the importance of social interaction in outdoor environments.
Functionally, the cabins are designed to accommodate various activities and group sizes, encouraging visitors to explore their surroundings and connect with one another. The adaptability of the space is essential, and features such as adjustable frames contribute to this flexibility, allowing the cabins to suit different occasions and seasons.
In terms of materials, the project utilizes advanced constructs like Carbon Fiber Reinforced Polymer, which offers an impressive strength-to-weight ratio, providing durability in a coastal setting. The use of timber as the primary internal support structure reflects a commitment to sustainable practices, drawing upon local resources to minimize the ecological footprint. Waterproof tensile fabric serves as an essential component for weather protection, enhancing the interior experience of the cabins.
The project integrates innovative construction techniques, including a telescoping frame that allows the structures to modulate in response to varying needs. This flexibility is paired with a weaving technique that enhances the overall aesthetic while also contributing to the structure's durability and resilience. The combination of these materials and methods results in cabins that are not only functional but also foster an inviting environment for users.
A significant aspect of this project is its commitment to ecological sensitivity. By carefully considering the environmental impacts and using locally available materials, the design promotes a harmonious relationship between architecture and nature. The elevated bases of the cabins elevate them above potential flooding, while their sculptural forms echo the surrounding flora and landscape.
The architectural design also invites exploration, encouraging visitors to engage with the cabins and each other. The informal layout inside contrasts with the dynamic exterior, promoting a sense of community and shared experience among users. This balance of individual space within a collective environment speaks to contemporary desires for social interaction and connection with the outdoors.
Overall, "Monsters InFormation" is a well-conceived architectural project characterized by its innovative design, thoughtful material choices, and a strong connection to its geographic context. The project stands as a testament to what is possible when architecture carefully considers its surroundings, promoting sustainability and fostering community. For those interested in exploring the nuances of this project further, including architectural plans, sections, and design concepts, a deeper dive into the presentation will provide valuable insights into this contemporary approach to cabin architecture.


