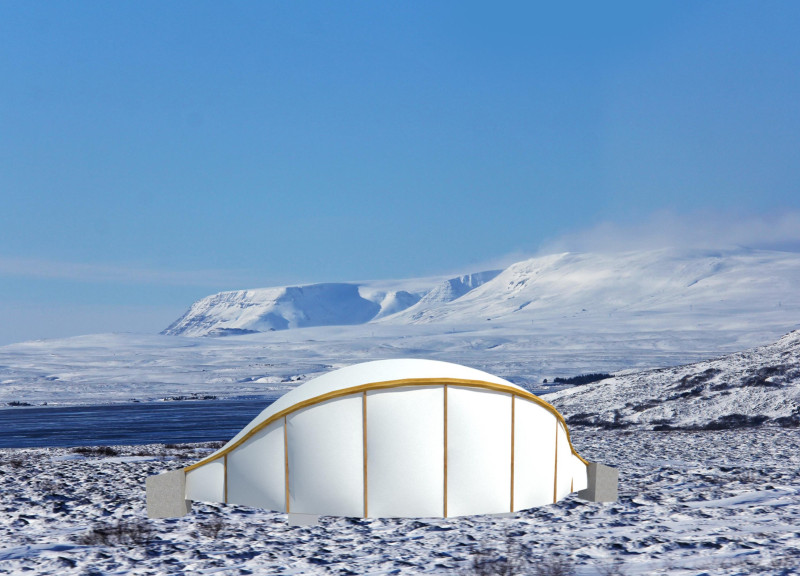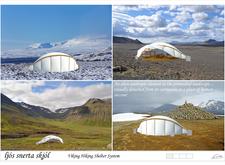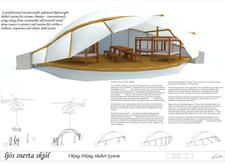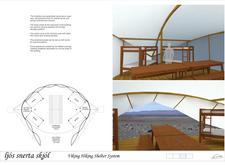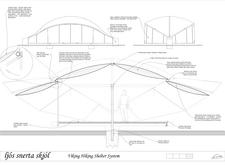5 key facts about this project
# Design Analysis: Ljós snerta skýól - Viking Hiking Shelter System
## Overview
Ljós snerta skýól, also referred to as the "Light Touch Shelter," is situated within Iceland's rugged terrain. This project aims to provide shelter while integrating design elements inspired by traditional Viking architecture. The design not only addresses the need for a practical refuge but also engages with the landscape as a sculptural form that enhances the user experience in an outdoor environment.
## Structural Configuration
The shelter's design is informed by the upturned hull of a Viking ship, effectively combining historical reference with contemporary architectural methods. The structure features a translucent shell that serves as a flexible, protective envelope, capable of responding to environmental conditions. This modular design allows for prefabrication, enabling expedient deployment in diverse hiking terrains. The open-plan layout facilitates communal living, with shared spaces that encourage social interaction among users.
### Materiality and Sustainability
The selection of materials plays a critical role in both the functionality and sustainability of the shelter. Carbon fiber and Kevlar are utilized for their durability and lightweight properties, while sustainably sourced timber forms the primary structural framework. The exterior skin, made from translucent fabric, optimizes natural light access while ensuring privacy and weather resistance. Furthermore, rock and concrete footings provide stability in shifting landscapes.
Sustainability is further enhanced with the integration of photovoltaic generators, which supply energy through solar power, along with efficient insulation layers that minimize heating and cooling needs. The design reflects a commitment to environmental stewardship while maintaining a connection to cultural heritage.


