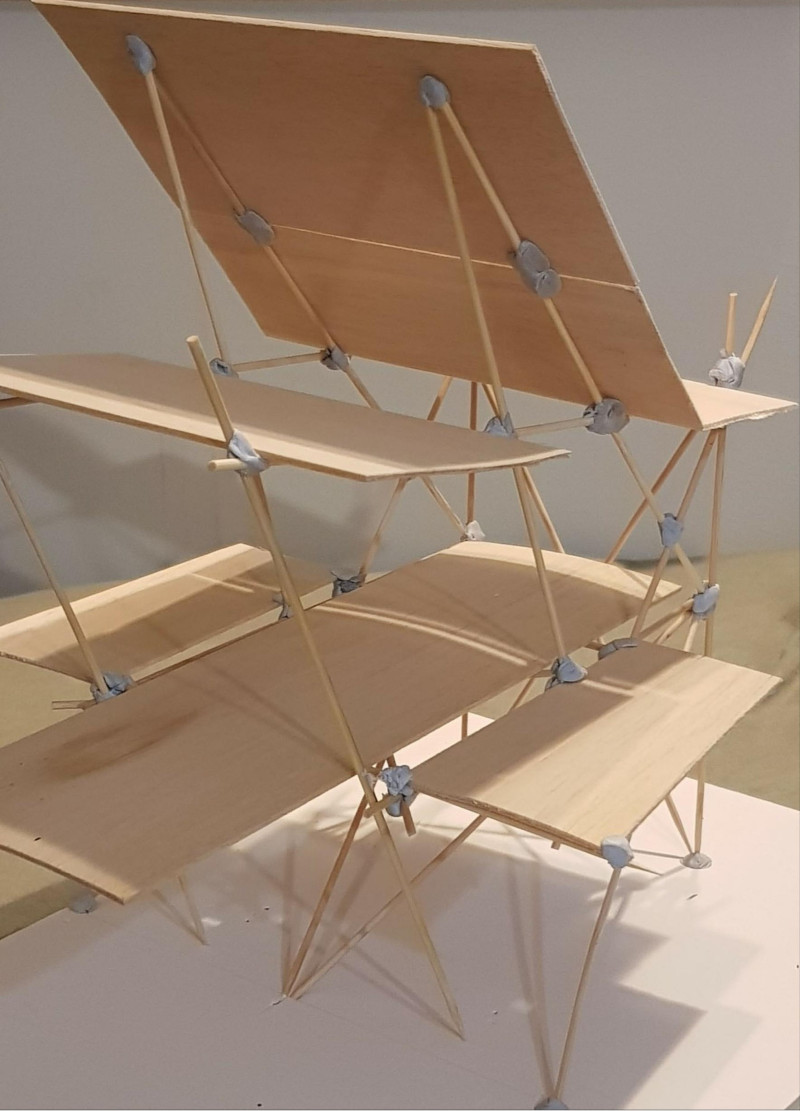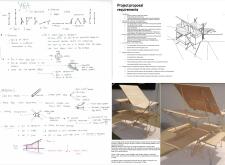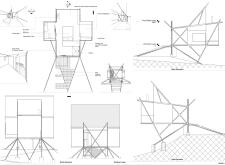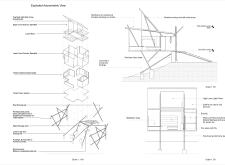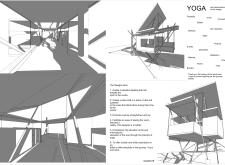5 key facts about this project
The design functions as more than just a physical structure; it acts as a facilitator of experiences, encouraging occupants to engage both mentally and physically with their surroundings. The layout of the building is crafted to promote movement and flow, echoing the core practices of yoga. Spaces are arranged in a manner that fosters interaction among users while providing areas for solitude and contemplation. This balance between communal and private spaces is a hallmark of the project, ensuring that every user can find their preferred mode of engagement.
Architecturally, the project features a series of interconnected pods that define a coherent spatial narrative. This design approach not only enhances the aesthetic appeal of the structure but also allows for practical flexibility in usage. The interconnectedness of the pods symbolizes unity, a fundamental theme in yoga philosophy, where each individual contributes to the larger community. The careful arrangement of these elements reflects an understanding of user needs, balancing social interaction with personal space.
The choice of materials is pivotal to the overall conception of this architectural design. Sustainable materials such as bamboo, carbon fiber, and timber are utilized, promoting an eco-conscious ethos while providing visual warmth and texture. Bamboo, known for its lightweight and durable qualities, aligns with the project's focus on sustainability. Carbon fiber adds strength without bulk, contributing to an overall streamlined appearance. Timber cladding enhances emotional warmth, fostering a welcoming atmosphere that resonates with nature. The thoughtful selection of materials reinforces the connection to the environment, creating a structure that feels both grounded and uplifting.
Natural light and ventilation are central to the project, as they play a significant role in cultivating a calming atmosphere. The design incorporates large operable openings that allow for airflow and sunlight to filter through the space, creating an environment that breathes with its inhabitants. This dynamic interaction with light and air not only supports the well-being of users but also establishes a direct relationship between the interior and exterior worlds, inviting nature inside.
Unique design approaches in this project shine through in its attention to detail and user-centric philosophy. The use of kinetic design elements—such as adjustability in partitions and roof structures—enables spaces to transform according to the needs of the moment. This adaptability is essential in yoga practice, where the environment can greatly influence mental and physical states. By allowing the architecture to respond to its users, the project embodies the very principles of flexibility and mindfulness that yoga espouses.
In summary, this architectural project stands out as a well-thought-out integration of yoga principles into residential design. By creating an environment that promotes peace and reflection, it offers a unique perspective on how architecture can enhance personal well-being. Each element of the design—from the layout and materiality to the functionality of spaces—contributes to creating a sanctuary that nurtures both individual and communal experiences. For those interested in learning more about this intriguing project, including insights into its architectural plans, sections, designs, and ideas, a thorough exploration of the presentation is recommended.


