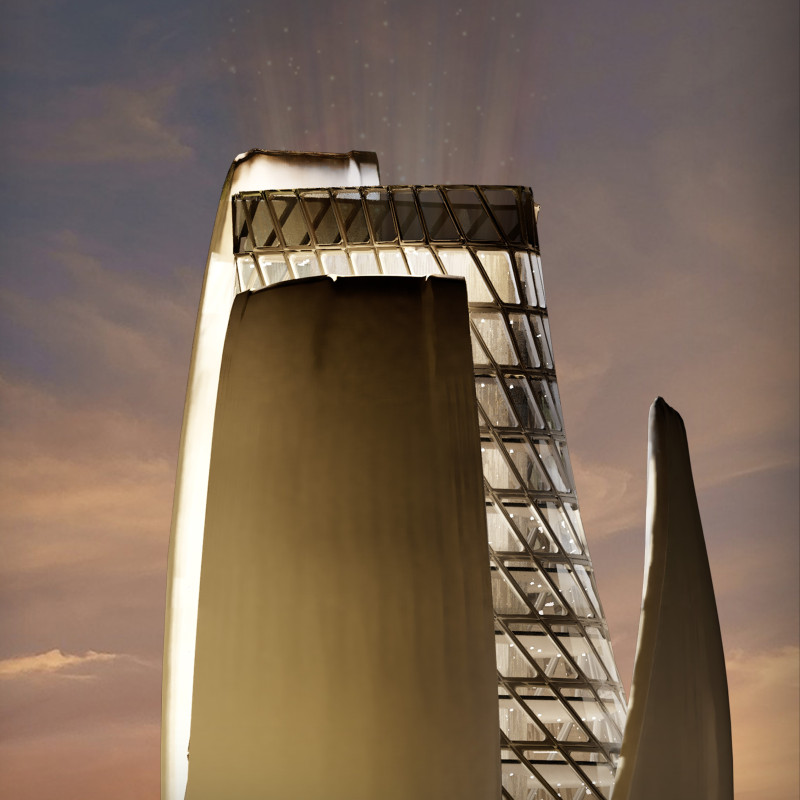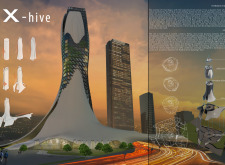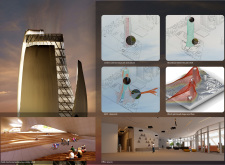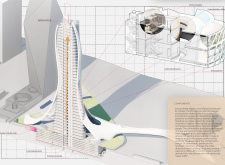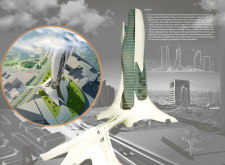5 key facts about this project
At its core, X-hive serves a mixed-use function, integrating various facilities such as executive offices, retail spaces, dining establishments, and communal areas. This multifaceted approach allows for a vibrant urban environment that encourages social interaction and community engagement. By combining these diverse functions, the design fosters a sense of connectivity not only within the building itself but also with the wider cityscape of Istanbul. The building's layout is responsive to both human flow and environmental factors, enhancing the user experience while addressing the needs of a dynamic urban population.
X-hive features a series of carefully designed elements that contribute to its overall impact. The project's façade is predominantly composed of glass, which allows for abundant natural light while granting occupants panoramic views of the urban landscape. This transparency promotes a sense of openness and connectivity between interior and exterior spaces, further bridging the divide between the built environment and nature. The structure's form displays a fluidity reminiscent of natural shapes, evoking the appearance of a hive, which not only inspires the name but also emphasizes the idea of a living environment that adapts and evolves alongside its inhabitants.
The architectural design incorporates reinforced concrete as a primary structural material, ensuring durability and resilience against the environmental loads commonly experienced in Istanbul. Additionally, the use of photovoltaic panels on the building’s southern exposure significantly contributes to the project's sustainability initiatives by harnessing solar energy. This aspect aligns with the contemporary architectural movement toward energy-efficient structures, making X-hive a noteworthy example of practical environmental stewardship.
A key feature of the design is the integration of carbon-absorbing materials, which actively contribute to improving air quality in urban settings. By filtering harmful pollutants, this innovative approach addresses significant health concerns related to urban living. The project also includes green terraces and landscaped communal spaces that provide not only aesthetic value but also foster biodiversity and enhance thermal regulation within the structure.
The design emphasizes dynamic entrances positioned to respond to the surrounding road systems, encouraging pedestrian traffic and accessibility. The layout incorporates communal gathering areas, such as recreational spaces and amphitheater-like seating, designed to nurture community engagement and encourage events. Through careful planning, the project aims to promote an active lifestyle for its users, reinforcing the significance of social spaces in urban architecture.
X-hive stands out through its unique architectural approaches that blur the lines between nature and built form. The incorporation of advanced computational design techniques allows for a seamless interplay of shapes and forms that are not only visually compelling but also highly functional. The project exemplifies an ethos of adaptability, indicating a shift toward designs that are not static but rather responsive to changing environmental conditions and user requirements.
For those interested in a more detailed exploration of X-hive, including its architectural plans, architectural sections, and architectural designs, it is worthwhile to delve deeper into this project presentation. The intricate interplay of form, function, and sustainability makes it an exemplary case study in contemporary architectural ideas, underscoring the importance of innovative thinking in meeting the challenges of urban development. Readers are encouraged to investigate further to appreciate the depth of thought and consideration that has gone into the design of X-hive.


