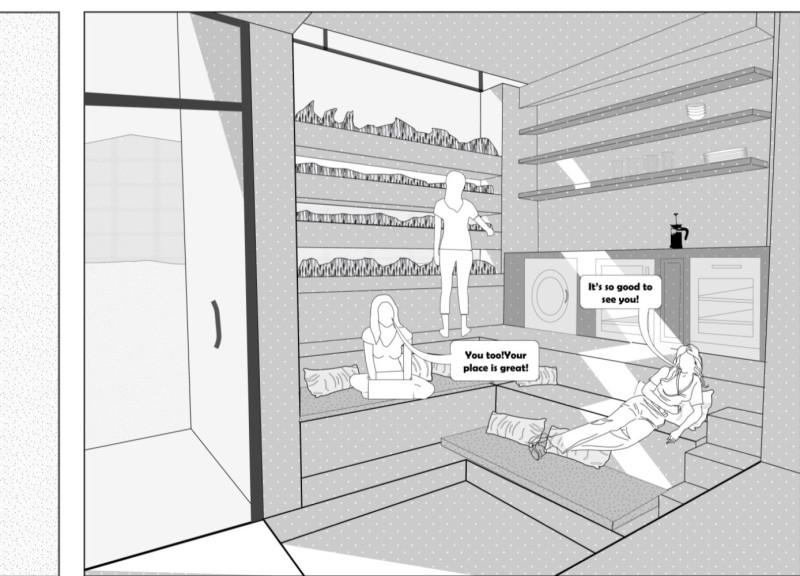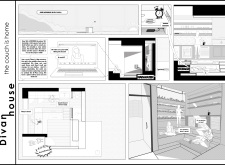5 key facts about this project
Social Interaction and Space Utilization
The design of "Diva House" revolves around the idea of creating a multifunctional space that facilitates social connectivity. The conversation pit, central to the layout, functions as more than just seating; it becomes a space for dialogue, relaxation, and social gatherings. This focus on interaction extends to the open-plan kitchen and dining areas, allowing effortless movement between spaces and encouraging communal activities like cooking and dining together. The layout effectively blurs the boundaries between private and social zones, catering to both communal and individual needs.
Sustainable Materials and Innovative Design Approaches
A key characteristic of the "Diva House" is its commitment to sustainability through careful selection of materials. The use of carbon-capturing concrete not only fulfills structural requirements but also contributes to reducing the overall carbon footprint of the building. Reclaimed wood is strategically used in various elements, adding warmth while promoting environmental responsibility. Large glass windows allow natural light to flood the interior spaces, enhancing the perception of openness while utilizing energy-efficient design.
The incorporation of a rainwater collection system represents a proactive approach to resource management, aligning with contemporary demands for eco-friendly living solutions. This integration demonstrates a comprehensive understanding of how architectural decisions can positively impact everyday life and the larger environment.
Functional Areas Within the Design
Each aspect of the "Diva House" has been meticulously planned to serve specific functions while maintaining an overarching flow. The living area is designed to accommodate flexible seating, potentially transforming spaces for various social configurations. Practical storage units are built-in to minimize clutter, supporting the home's multifunctional intent. The location of bathroom and utility spaces is carefully considered, ensuring convenience without disrupting the continuity of the main living areas.
The design fosters a practical approach to modern living, allowing spaces to adapt according to the needs and lifestyle of the residents. By emphasizing communal spaces within the overall architecture, the "Diva House" exemplifies a modern interpretation of home life, encouraging interaction amongst its inhabitants.
For those interested in exploring the intricacies of the "Diva House," a detailed examination of its architectural plans and sections will provide further insights into its design. Investigating the project's architectural ideas and designs can yield a deeper understanding of how contemporary architectural practices can address social and environmental challenges in residential settings.























