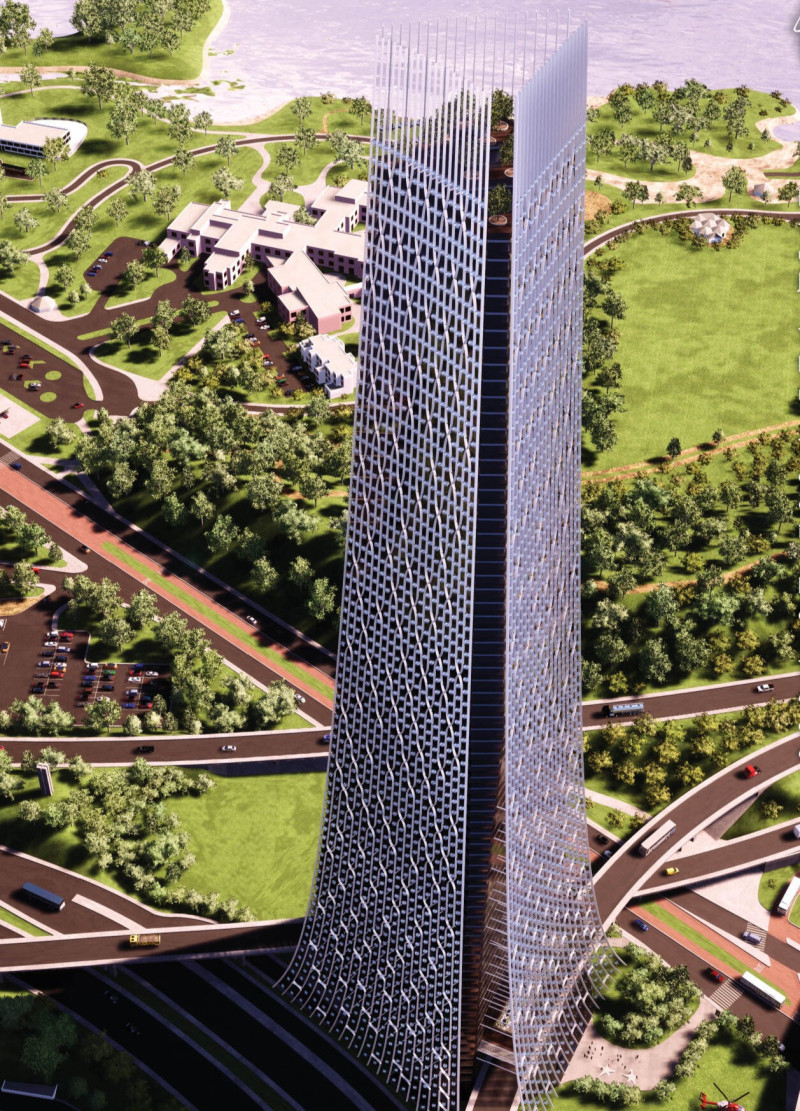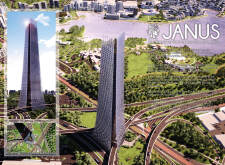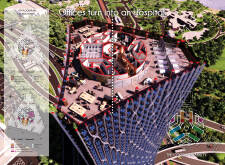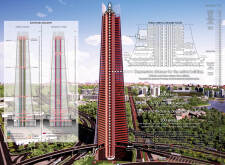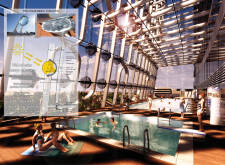5 key facts about this project
The tower rises approximately 300 meters, offering a striking presence in the urban landscape while maintaining efficiency in design. The structure utilizes a combination of reinforced concrete and steel frameworks, ensuring durability while allowing for significant height. The exterior features an innovative glass façade, which enhances natural light intake and provides transparency within the working environments.
Unique Functional Design Approaches
The Janus Tower distinguishes itself from conventional projects through its adaptable use of space. The floor plan accommodates both office environments and hospital functions, allowing for a seamless transition between these uses. This adaptability is facilitated by sophisticated infrastructural elements that can swiftly reconfigure according to requirements. For example, large open spaces serve as collaborative work areas in office mode, while in hospital mode, these same spaces transform into patient care zones. The flexibility of the design model exemplifies a response to urban pressures, addressing the need for multifunctionality in metropolitan areas.
Another noteworthy feature is the incorporation of a depression chimney that captures and stores carbon emissions, enhancing the building's environmental performance. The use of a mass solar energy collector—consisting of 6,000 solar panels—reinforces the project's commitment to sustainability, with each panel capable of producing eight kilowatts per day. This approach not only lessens reliance on fossil fuels but also contributes to the overall energy efficiency of the building.
Efficient Transportation Integration
The location of the Janus Tower is strategically chosen to maximize accessibility. It offers direct access to the A86 motorway, connecting it seamlessly to the surrounding region. Proximity to public transport hubs further enhances its functional appeal, making it an ideal solution for both healthcare and office-related activities. This transportation network is fundamental to the project’s viability, particularly in emergency scenarios where rapid access is crucial.
The Janus Tower represents a significant advancement in architectural design, embodying principles of sustainability, adaptability, and efficiency. By addressing contemporary urban needs with an innovative approach to function and design, it sets a benchmark for future architectural endeavors. To explore more about its architectural plans, sections, and designs, readers are encouraged to review the project presentation for a deeper understanding of its unique architectural ideas.


