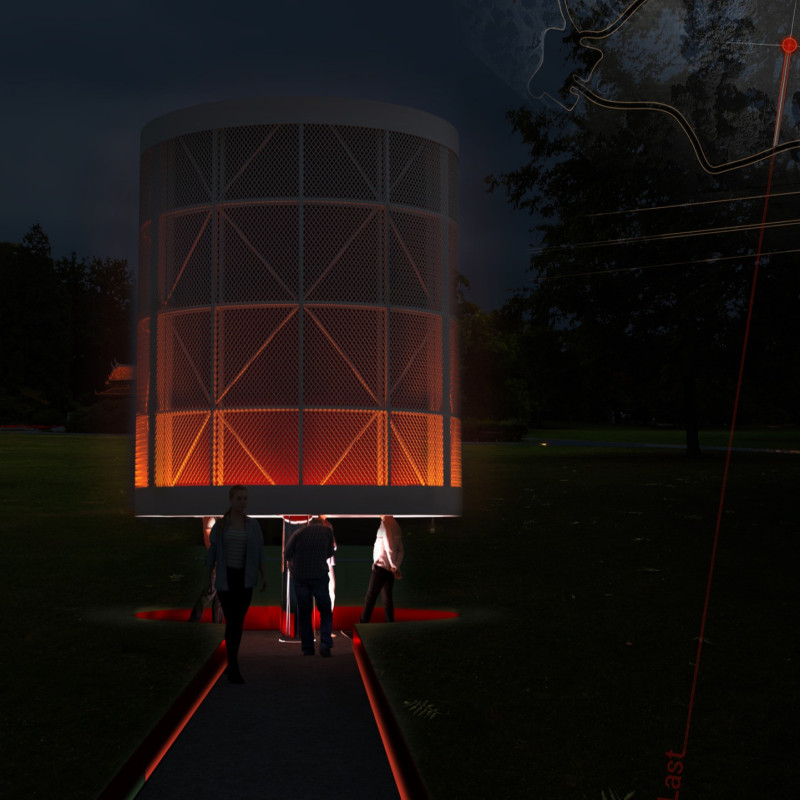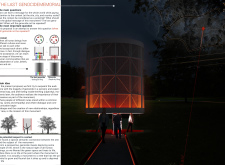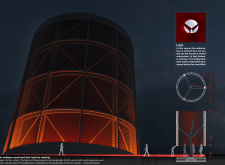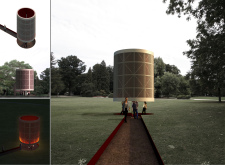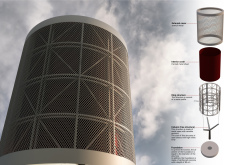5 key facts about this project
The design is centered around a cylindrical form, which conveys a sense of inclusivity while representing the cyclical nature of tragedy and remembrance. The outer structure is enveloped in a mesh of stretch metal that balances the notions of protection and transparency. This choice of material allows light to filter through while maintaining an air of solemnity. The duality of being both inviting and imposing offers visitors a nuanced experience, prompting them to engage with the space thoughtfully.
Inside, the memorial presents a powerful and enclosed environment. The entryway requires individuals to bow their heads, symbolizing humility and respect for the memory of the victims. This architectural gesture emphasizes the emotional weight of the memorial and encourages a reflective posture before proceeding further. The interior walls are finished with painted metal sheets in a deep red, a deliberate color choice that evokes associations with blood and loss, serving as both a reminder of tragedy and a catalyst for remembrance.
The structural integrity of the memorial is supported by a robust framework made of variable-section metal pipes and a solid reinforced concrete foundation. This foundation signifies stability and resilience, mirroring the enduring nature of remembrance in the face of historical atrocities. The interplay of light and shadow within the memorial is carefully orchestrated, with strategically placed lighting that shifts from subdued to pronounced as visitors approach the Captivity Ring, creating an atmosphere steeped in reflection and contemplation.
The site of the memorial itself enhances the overall experience. Integrated into a park-like setting, the Last Genocide Memorial harmonizes with the surrounding landscape, allowing natural elements to coexist with the manmade structure. The juxtaposition between the memorial’s industrial materials and the organic environment fosters a dialogue about life, resilience, and the continuity of memory. Trees and open spaces surrounding the structure serve as a reminder of the life that persists beyond tragedy, offering a context where healing can occur.
The uniqueness of the design is found not only in its aesthetic considerations but also in its functional approach. Unlike traditional monuments that serve merely as markers of remembrance, this memorial actively invites participation and discourse. It encourages visitors to engage on a personal level with the themes presented, guiding them to forge connections with one another as they reflect on their shared humanity.
In summary, the Last Genocide Memorial is an architectural project that thoughtfully addresses complex themes of loss, reflection, and unity. The design encourages a dialogue about the past while fostering empathy in the present. Visitors are invited to immerse themselves in the memorial’s evocative space and contemplate the enduring lessons of history. For those interested in deeper insights into this project, exploring the architectural plans, architectural sections, and architectural designs will provide a comprehensive understanding of the design ideas and intentions behind this significant memorial.


