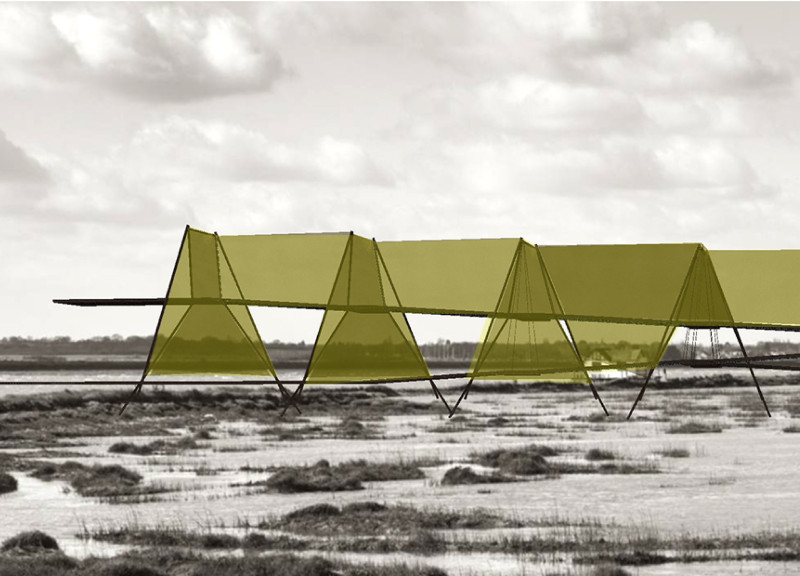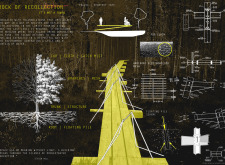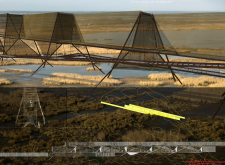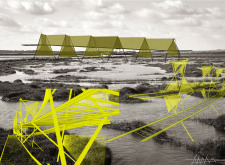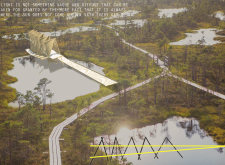5 key facts about this project
The design features a series of interconnected platforms and walkways that encourage movement and exploration across the water's surface. Each element of the structure is designed with intentionality, allowing visitors to immerse themselves in the surrounding environment. The organization of space within the design fosters an interactive experience, guiding users through a journey of discovery that emphasizes the significance of natural elements.
One of the key aspects of the Dock of Recollection is its unique approach to materiality. The use of electrowelded mesh allows for lightness and transparency, creating a dialogue between the built environment and the surrounding nature. This material choice not only serves a functional purpose by enhancing structural integrity but also contributes to the visual aesthetics of the format, inviting light and air to permeate through the spaces. The floating piles utilized in the design symbolize a connection to the constantly shifting water levels, reinforcing the relationship with the wetland ecosystem.
The incorporation of fog cloth is particularly significant, as this innovative textile captures mist and moisture, adding another layer of interaction for visitors. This element also enriches the sensory experience, allowing users to engage with the environment on multiple levels. The design emphasizes the importance of tactile and visible connections to the elements of water and air, reminding visitors of their presence and significance in the natural context.
Moreover, the architectural design progresses harmoniously with the landscape through its continued use of wood and composite materials for decking. These materials are chosen not only for their aesthetic warmth but also for their sustainable qualities, ensuring the structure remains in sync with ecological principles. The layout encourages a gentle transition from the bustling areas of human activity to peaceful retreats for personal reflection, creating a balanced experience that highlights both social engagement and solitude.
The Dock of Recollection is unique in its emphasis on serving as an educational tool within the community. It is designed to raise awareness about environmental issues, prompting visitors to think critically about their impact on natural ecosystems. As part of its function, the project encourages community gatherings, workshops, and events that focus on ecological stewardship and conservation, making it an essential space for dialogue about sustainability.
Through its innovative features and sensitive integration with the environment, the Dock of Recollection embodies a modern architectural approach that respects nature while offering spaces for human connection and reflection. Its thoughtful design principles ensure that the project remains relevant and engaging, inviting a wide range of users to engage with the space. To delve deeper into the architectural plans, sections, and various design ideas that shape this project, we invite you to explore the full presentation of the Dock of Recollection.


