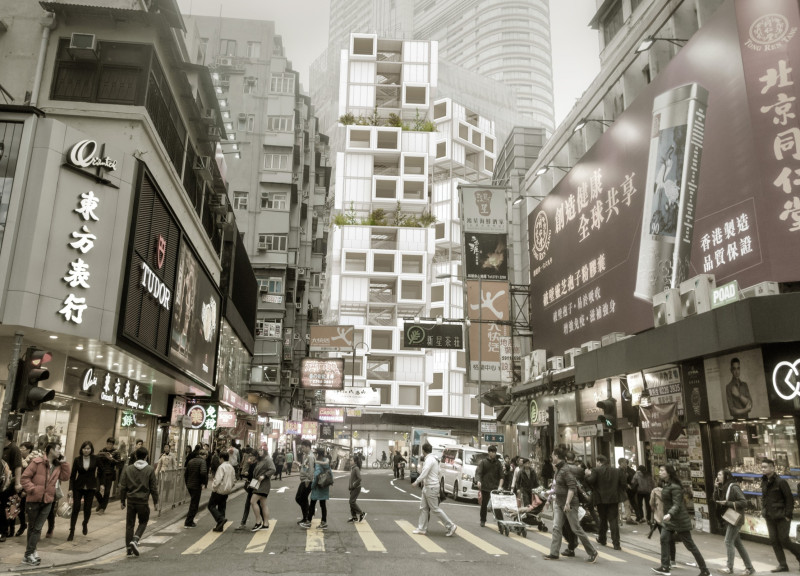5 key facts about this project
At its core, the Capsule Housing System comprises small modular units that can be arranged and reconfigured depending on demand. Each unit, or "capsule," measures 3x3 meters and is designed to function independently or in conjunction with other units. This flexibility is crucial for responding to the dynamic nature of urban life, where family structures and living arrangements can fluctuate. The project stands out for its focus on community integration. By incorporating shared spaces, it allows residents to engage with one another, promoting a sense of belonging that is often missing in high-density urban settings.
The design incorporates a robust grid structure that ensures both stability and versatility. Using a combination of precast concrete slabs and steel frames, the framework provides the essential support required for a safe and durable living environment. The capsules are enhanced with metal coating panels that not only offer an aesthetically pleasing finish but also deliver added protection against the elements. Inside, the thoughtful use of thermoacoustic cork panels delivers insulation and optimizes acoustical performance, making the living spaces comfortable and conducive to relaxation.
In terms of functionality, each capsule is equipped with necessary amenities such as a kitchenette and bathroom, boasting an efficient layout that maximizes the available space. Variants of the capsule, including duplex and triplex configurations, cater to different group sizes and living arrangements, ensuring that this architecture project can serve a wide demographic.
A unique aspect of the Capsule Housing System is its commitment to sustainability. The incorporation of green spaces within and around the modular units enhances the living experience while contributing positively to the environment. Community gardens and shared social hubs are strategically integrated throughout the project, encouraging outdoor interaction and fostering community spirit. This element of design acknowledges the urban reality of Hong Kong while promoting green living practices that benefit both residents and the environment.
The project's architectural design reflects a balance between practical living solutions and visually appealing aesthetics. The facade, characterized by its uniform appearance with occasional glimpses of greenery, allows the structure to blend into the urban landscape while asserting its identity as a modern housing solution.
The Capsule Housing System serves not only as a residential structure but also as a model for future developments in urban areas facing similar challenges. Its unique design approaches—modularity, community-focused amenities, and sustainable practices—set a precedent for how architecture can effectively respond to the complexities of modern city living. This project emphasizes the importance of creating spaces that do more than just house people; they should foster connection, sustainability, and a quality of life that enhances daily living.
For those interested in a deeper understanding of this architectural endeavor, it is encouraged to explore the project presentation further. Engaging with the architectural plans, sections, and design elements will provide invaluable insights into the thoughtful strategies employed in this project, showcasing how architecture can meet the diverse and evolving needs of urban dwellers.


























