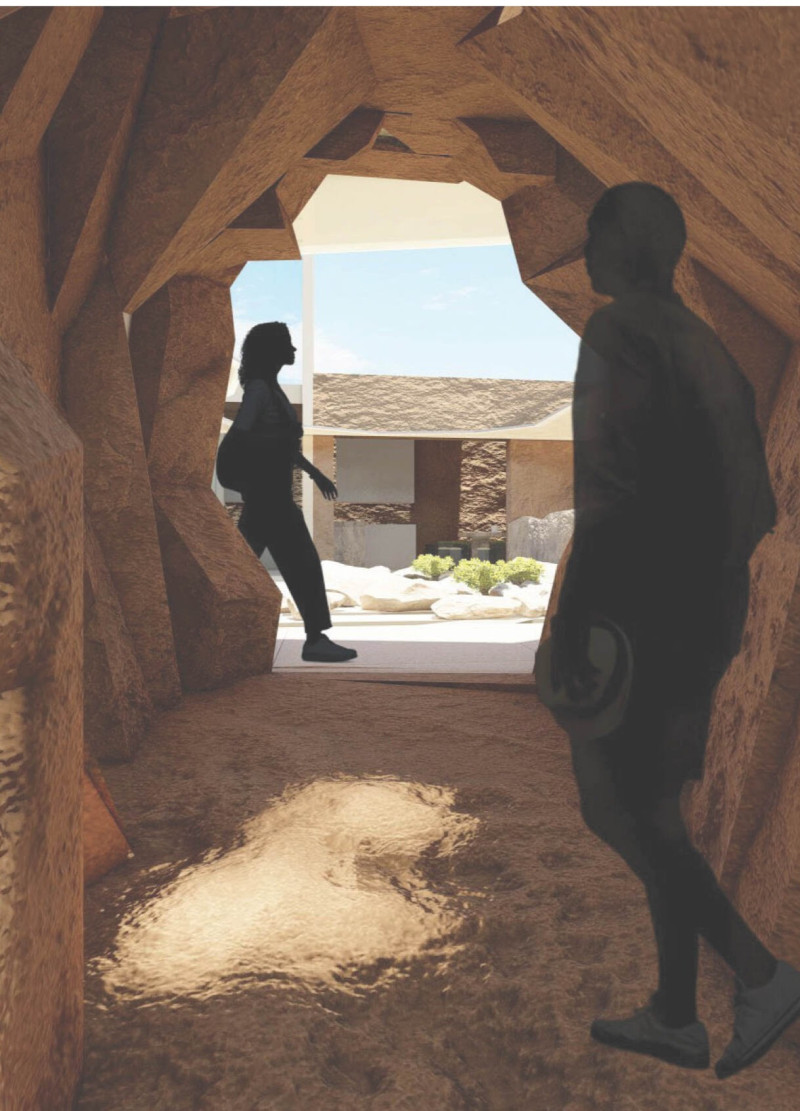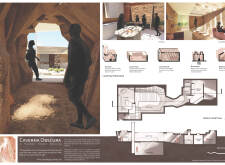5 key facts about this project
At its core, Caverna Obscura embodies a philosophy inspired by Plato's Allegory of the Cave, symbolizing the interplay between perception and reality. This conceptual foundation shapes the overall design, where light plays a pivotal role in crafting the atmosphere within the home. By utilizing natural light in innovative ways, the project invites inhabitants to experience varying moods and reflections throughout the day, emphasizing how environment influences well-being.
The function of this architectural design lies in its ability to provide a comfortable and contemplative living space. Key areas include a kitchen, living room, bathroom, bedroom, and a central courtyard. Each space is carefully designed to enhance the user’s experience. The kitchen is oriented to capture morning sunlight, serving as a bright and inviting area for culinary activities. The living room, with its soft, filtered light, encourages relaxation and foster social interactions, while the bathroom is designed to offer privacy without sacrificing natural light. The bedroom serves as a tranquil retreat, where the interplay of light creates a serene environment conducive to rest.
Caverna Obscura’s unique design approaches further distinguish it from conventional architectural solutions. It employs natural stone as a primary material, allowing the dwelling to blend into its environment seamlessly. Textured plaster enhances the tactile quality of the walls, responding to sunlight in a manner that contributes to a dynamic visual experience. Furthermore, glass features prominently in the design, carefully integrated into windows and partitions to maximize light while maintaining necessary privacy.
A remarkable aspect of Caverna Obscura is its incorporation of lighting strategies that advance sustainability. Natural light wells are designed to draw sunlight into deeper areas of the home, reducing the need for artificial lighting and embracing energy-efficient principles. This thoughtful manipulation of illumination ensures that each room within the dwelling feels connected to the outside world, regardless of the time of day.
The project also highlights a commitment to sustainable materials, utilizing sustainable timber for cabinetry and structural elements. This choice not only adds warmth to the design but also speaks to a broader ethos of environmental stewardship, aligning the architecture with the ethos of modern sustainable living.
In discussing Caverna Obscura, one cannot overlook the philosophical undertones that inform its design. The project encourages a reflective lifestyle, inviting occupants to appreciate their surroundings and engage in contemplative practices. Each element of the design contributes to a greater understanding of one’s place within the landscape and the natural rhythms of light and time.
As you explore the architectural plans, sections, and detailed designs of Caverna Obscura, consider how this project illustrates the profound potential of architecture to create meaningful spaces that resonate with both the environment and the human experience. The distinct architectural ideas presented here invite further examination and appreciation of how effective design fosters a sense of belonging and connection within its unique setting.























