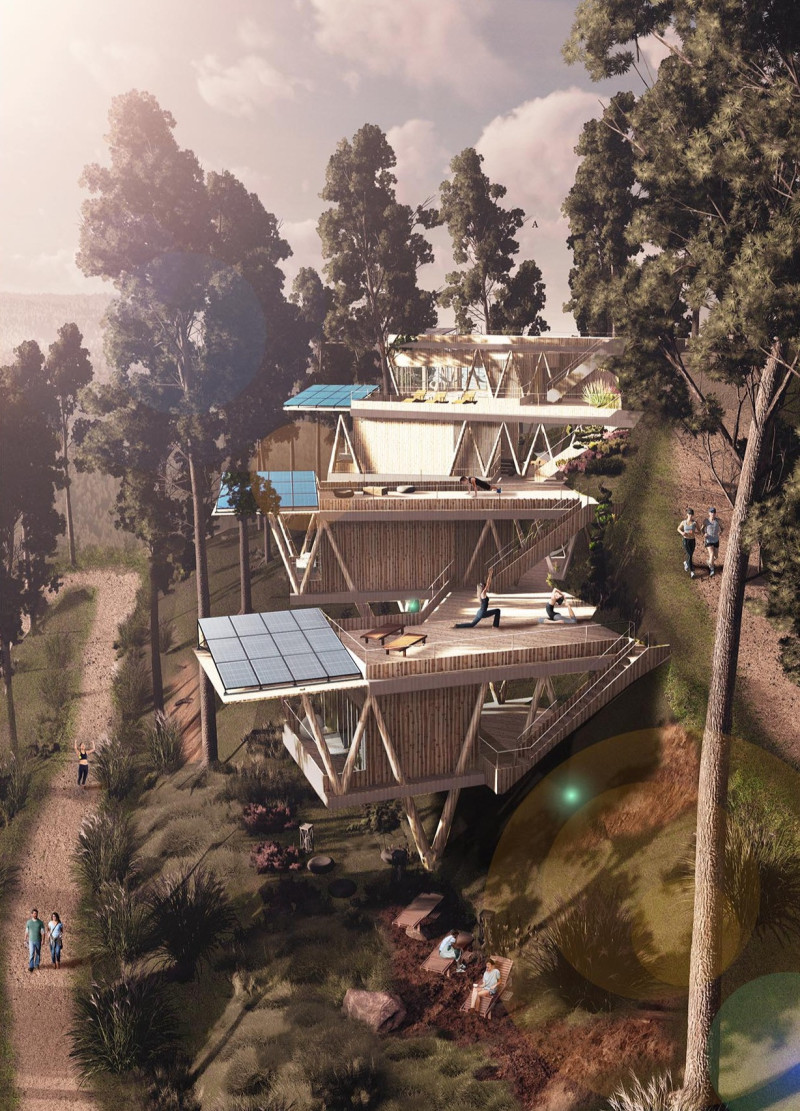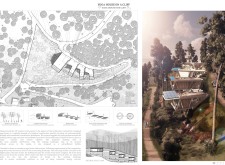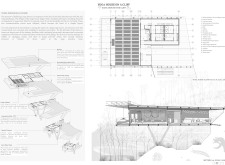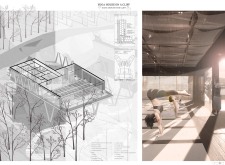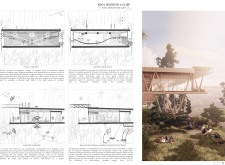5 key facts about this project
The primary function of the Yoga House is to provide a serene environment for individuals to engage in yoga and related practices. It aims to create a deep connection between its inhabitants and the surrounding nature. This connection is facilitated through an open design that integrates large glass windows, which not only allow ample natural light but also frame stunning vistas of the cliffs and valleys. By incorporating the landscape into the users’ experience, the architecture encourages mindfulness and tranquility, essential components of any yoga practice.
The unique design of the Yoga House takes full advantage of the site's challenging topography. Instead of a traditional structure that would impose on the land, this building extends horizontally and vertically, resembling a series of terraces that seem to float above the ground. This configuration minimizes ecological disruption, promoting an architectural style that is responsive to its environment. The cantilevered sections of the building are particularly noteworthy, as they provide outdoor spaces while maintaining structural integrity and creating a sense of openness.
In terms of materiality, the project emphasizes sustainability without compromising aesthetic appeal. Wood is extensively used for structural components and cladding, bringing warmth and a tactile connection to the natural setting. The incorporation of glass not only provides visibility but also enhances the indoor environment through natural ventilation. Additionally, materials such as concrete and recycled components contribute to the building's durability and environmental responsibility.
Among the architectural highlights is the integration of renewable energy solutions, such as photovoltaic solar panels. These features underscore the project’s commitment to ecological sustainability, allowing the structure to operate independently in terms of energy consumption. Complementary initiatives, including rainwater harvesting, further reinforce this ethos, showcasing an architectural design that is both innovative and responsible.
Internally, the layout of the Yoga House is organized to support a seamless flow between various spaces. The design accommodates changing rooms, rest areas, and communal spaces while maintaining an uninterrupted experience for those practicing yoga. This thoughtful organization allows users to transition effortlessly between activities, fostering a sense of community and enhancing the overall experience.
In summary, the Yoga House on a Cliff is a project that illustrates a comprehensive understanding of architecture as a means to foster wellness and environmental stewardship. Its unique design approaches and careful selection of materials reflect a profound respect for nature and a commitment to the occupants’ experience. For those interested in exploring the intricacies of this architectural endeavor, a review of the architectural plans, sections, and designs will provide further insight into the innovative ideas that shape this project. Engaging with these details can deepen appreciation for how architecture can thoughtfully interact with its landscape and function to promote a holistic lifestyle.


