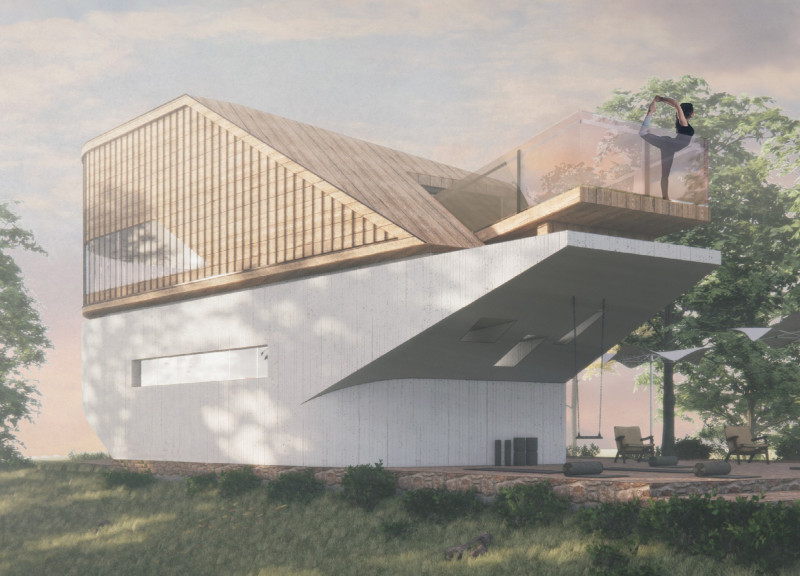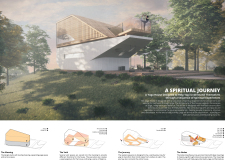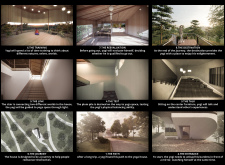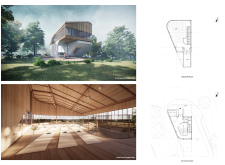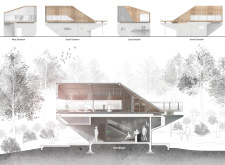5 key facts about this project
The yoga house is organized into a sequence of spaces that guide users through various stages of their practice. Each area serves a specific function, contributing to the overarching theme of the journey toward self-discovery and inner calm. The careful arrangement of spaces allows for both private contemplation and communal engagement with like-minded individuals.
The main areas of the project include:
1. **Entry Sequence**: This initiates the user experience, providing a transition from the outside world to the mindful space of the yoga house. It encourages practitioners to leave their distractions behind, fostering a sense of arrival.
2. **Social Interaction Areas**: Spaces designated for conversation and community building enhance the collective experience of the practitioners. These areas are intentionally designed to facilitate discussions and gatherings, emphasizing the importance of community in yoga practice.
3. **Yoga Studio**: A dedicated space with high ceilings and large windows allows natural light to flood in, creating a serene atmosphere for practice. The design incorporates flexible arrangements to accommodate various yoga styles and class sizes.
4. **Meditation and Reflection Areas**: These zones are strategically placed throughout the building to promote tranquility and introspection. Users can find personal space within the larger context of the yoga house, allowing for structured practice or spontaneous reflection.
The unique aspect of this project lies in its approach to spatial design as a narrative journey. Unlike traditional yoga studios that focus solely on the act of yoga, this design incorporates the avant-garde concept of sequential experiences. Each space is intentionally linked to the next, guiding users methodically through their yoga journey.
The architectural composition features a lower volume constructed from concrete, providing a sense of grounding, while the upper volume is lighter, cantilevered, and predominantly constructed from wood and glass. This duality in massing creates a visual dialogue that speaks to the balance between strength and lightness inherent in yoga practice.
The project advocates for sustainability through material choices. Concrete forms the structural backbone, ensuring durability, while wood elements introduce warmth and a connection to the natural world. Large glass surfaces enhance a sense of openness and integration with the landscape. Each choice reflects an awareness of eco-friendliness while ensuring user comfort.
To gain a comprehensive understanding of the design, readers are encouraged to explore the architectural plans, sections, and various design details associated with this project. Delving into these elements will provide deeper insights into the architectural strategies and ideas that define "A Spiritual Journey."


