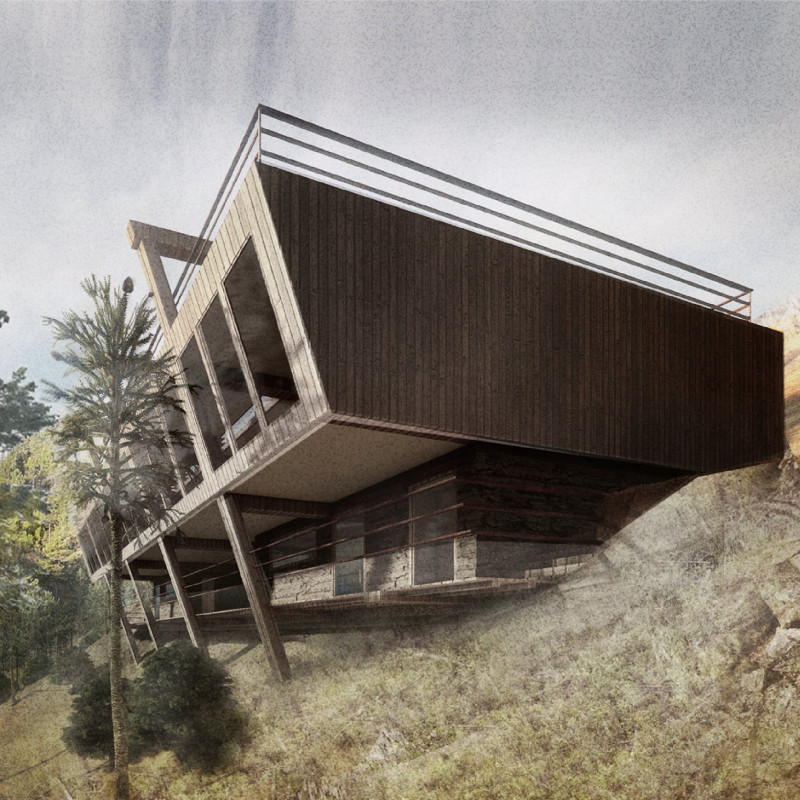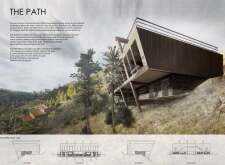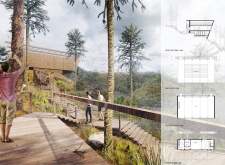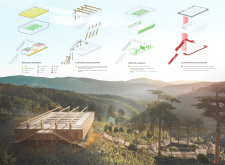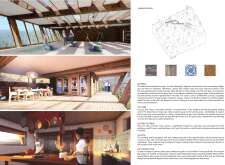5 key facts about this project
At its core, "The Path" serves as a multifaceted space where visitors can engage in various activities related to yoga, meditation, and wellness. The architecture seamlessly integrates functional spaces that cater to both individual practices and communal gatherings, enhancing the holistic experience offered by the center. The attention to creating distinct zones within the design allows users to find solitude when needed while also promoting social interaction in shared areas. This careful spatial organization is key to the center's function, making it a versatile environment conducive to both dialogue and contemplation.
One of the primary design strategies employed in "The Path" is the use of local materials, which not only honors the local context but also aligns with sustainable practices. The incorporation of timber for structural components brings warmth to the interiors, while stone provides a robust foundation that blends harmoniously with the natural terrain. The project also showcases ceramic tiles, which add vibrant color and texture to the spaces, reflecting traditional artistic expressions of the region. Cork is thoughtfully utilized in flooring and acoustic elements, enhancing both comfort and sound quality within the interior.
The architectural layout includes a spacious yoga studio that is elevated to maximize both natural light and the captivating views of the surrounding mountains. This deliberate placement ensures that the practice of yoga is enhanced by the beauty of the outdoor scenery. Surrounding the studio, common areas facilitate communal dining and relaxation, fostering a sense of community among visitors. Alongside private rooms, which provide peaceful retreats for guests, the design also incorporates essential service areas that ensure a seamless user experience.
Unique to this project is its cantilevered design, where parts of the structure extend outward, creating visual intrigue while minimizing environmental disruption. This innovative approach allows for breathtaking vantage points without compromising the integrity of the surrounding landscape. The design reflects an understanding of topography, as it gracefully follows the undulations of the land, illustrating a profound respect for the environment.
The pathways leading to "The Path" are not merely functional; they serve as aspirational routes that encourage engagement with the natural surroundings. These pathways invite exploration and promote a sense of journey, aligning perfectly with the philosophical underpinnings of yoga that emphasize the importance of the process of growth.
The project represents a thoughtful synthesis of architecture and landscape, creating a space that is both functional and inspirational. It offers a unique opportunity for individuals to engage with their practice while being enveloped in the tranquility of nature. As a manifestation of its guiding principles, "The Path" stands as a testament to the potential of architecture to foster well-being and connection.
For those interested in learning more about this project, an exploration of its architectural plans, architectural sections, and various architectural designs will provide further insights into the innovative ideas that have shaped this yoga center. Engaging with the detailed presentation of "The Path" promises to deepen the understanding of how thoughtful architecture can create meaningful spaces for community and personal reflection.


