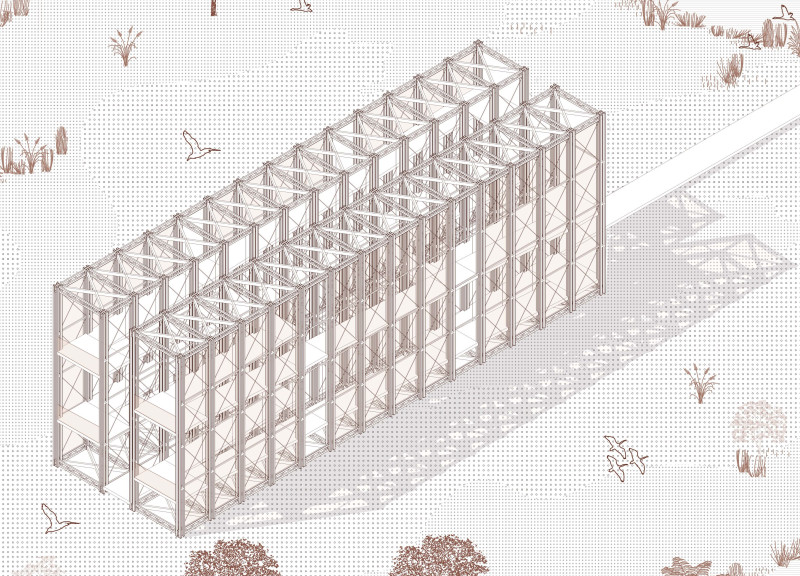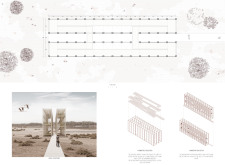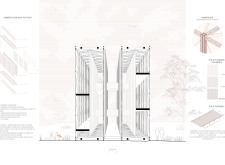5 key facts about this project
The architecture of the tower reflects a keen understanding of both its environmental context and the user experience. The design is characterized by a split configuration that creates a clear pathway, leading visitors through the structure and allowing them to ascend to elevated observation decks. These decks are integral to the design, providing panoramic views of the landscape, particularly of the flamingos that inhabit the area. This emphasis on visibility allows users to connect with nature in an immersive manner, enhancing the overall experience without imposing on the wildlife.
One of the most important aspects of this project is the careful selection of materials, which play a significant role in establishing the building's relationship with its environment. The use of flame-retardant wood offers not only aesthetic warmth but also reflects sustainable practices by utilizing renewable resources. Steel elements provide necessary structural support, ensuring durability while maintaining a lightweight profile. The incorporation of greenhouse-grade glass serves to maximize natural light and enables unobstructed sightlines for observers, creating a seamless link between the inside of the tower and the external environment. Additionally, wire mesh panels contribute to the structure's transparency, allowing for safety without hindering views of the surroundings.
The unique architectural approach taken in this project centers on blending functionality with aesthetics. The cantilevered platforms reduce the foundational footprint, encouraging minimal disruption to the habitat below. This design consideration highlights the project's commitment to preserving the integrity of the natural area while maximizing the user experience. The open-air nature of the observation decks invites interaction with the elements, fostering a deeper appreciation for the environment and its inhabitants.
Moreover, this architectural design emphasizes educational outreach. With its focus on conservation and ecosystem awareness, the tower functions as a resource for visitors to learn about the significance of protecting the habitat and the species that inhabit it. Through carefully planned observation points, the architecture not only facilitates viewing but also encourages contemplation and understanding of the ecological dynamics at play.
The attention to detail in the design extends to spatial organization. Visitors navigate through distinct areas designed for comfort and contemplation, ensuring that each step through the tower adds value to their experience. The pathway that cuts through the main volumes encourages movement and exploration, while the raised platforms serve as quiet sanctuaries from which to observe nature.
In summary, this observation tower represents a thoughtful integration of architecture and ecology, grounded in principles of sustainability and user engagement. Its unique design strategies position it as a significant addition to the landscape, prioritizing not just function, but also a deep respect for the natural world. The project invites further exploration and understanding of its architectural plans, sections, and designs through visual and physical engagement. Interested readers are encouraged to delve deeper into the architectural ideas presented, gaining comprehensive insights into this compelling project.


























