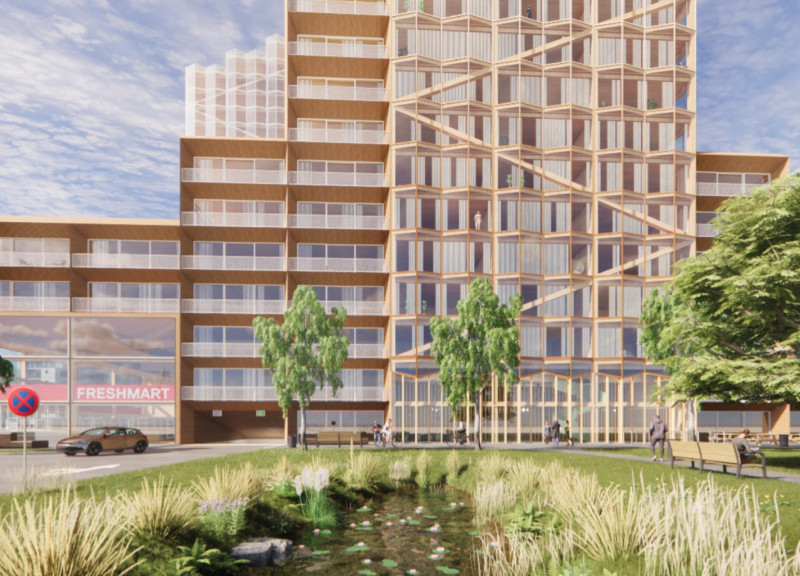5 key facts about this project
Functionally, the 8x8 project is designed to blend residential accommodations with communal spaces, encapsulating the essence of a vertical neighborhood. Each unit is conceived as a modular cube measuring 8x6.3 meters, offering a variety of living formats that cater to different lifestyle needs. These include everything from compact apartments to multifunctional community areas. The architectural design promotes a vibrant social atmosphere by maximizing shared spaces, thereby encouraging interaction among residents. This approach aims to create a sense of belonging and community cohesion, essential in today's rapidly urbanizing world.
One of the notable aspects of the 8x8 design is its commitment to sustainability, particularly through the choice of materials. Solid timber serves as the primary construction material, recognized for its ecological advantages. This material not only reduces the carbon footprint associated with building but also contributes to improved thermal insulation. The use of timber enhances the building's aesthetic, giving it a warm and inviting presence within the urban context. Complementing the timber are glazing elements that allow natural light to flood the interiors, further increasing energy efficiency and creating comfortable living spaces.
The project’s architecture is characterized by a thoughtful arrangement of public and private spaces. Integral to the design are communal facilities such as an indoor sports area, a swimming pool, and outdoor recreational spaces, all seamlessly woven into the building's structure. This integration ensures that all residents have convenient access to essential amenities, making the project not just a place to live but a space that fosters interaction and well-being.
From an architectural perspective, the 8x8 project invites further examination of its unique design approaches. The structuring of the building into vertical neighborhoods challenges the conventional flat urban layouts, presenting a solution to high-density urban housing. The modular units, as presented in the architectural plans, allow for adaptability and customization, which are crucial in meeting the diverse needs of urban dwellers. Each module accommodates specific functions, such as office spaces, patio houses, and recreational areas, exemplifying the versatility of the architectural design.
In addition to its functional aspects, the project’s spatial planning reflects a clear understanding of human interaction with built environments. Circulation within the building is designed thoughtfully, ensuring that residents enjoy easy access to both private and shared spaces. The architectural sections reveal a layered approach to design, allowing for varying degrees of privacy and engagement depending on the area within the building.
The 8x8 project stands out due to its focused intent on enhancing the quality of urban life through innovative architectural solutions. This project serves as a model for future urban developments that prioritize community engagement alongside sustainability. For those interested in exploring the full scope of this architectural design, including detailed architectural plans and sections, engaging with the project presentation offers deeper insights into the fascinating interplay of space, function, and community within the 8x8 framework.























