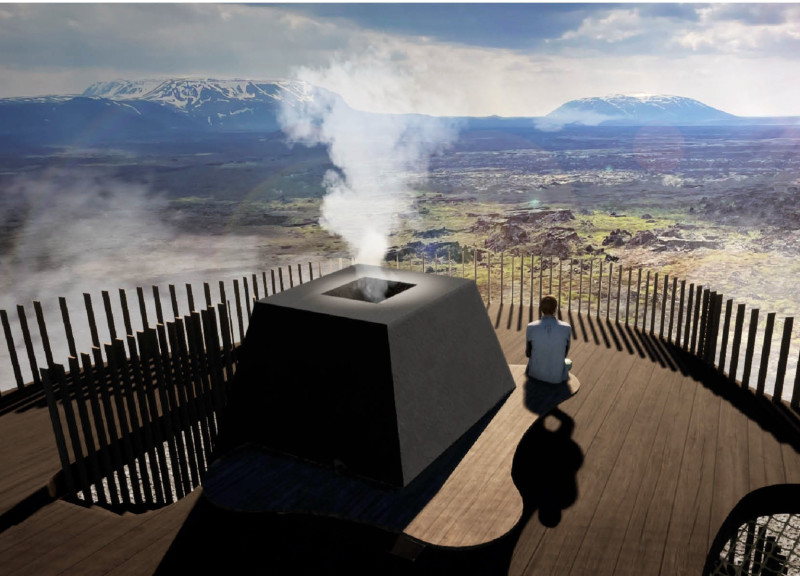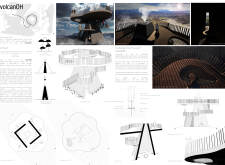5 key facts about this project
Essentially, volcaNOH serves as a platform for exploration and contemplation. Visitors can engage with views of the volcanic terrain, thermal features, and the broad expanse of sky, promoting a heightened awareness of the natural world. The design combines functionality with aesthetic considerations, enabling an immersive encounter with the volcanic landscape, characterized by its inherent dynamics.
Unique Design Perspectives and Materiality
What distinguishes volcaNOH from conventional observation structures is its organic form and integration with thermal elements. The structure features a circular base that echoes the surrounding volcanic characteristics, providing a sense of stability while allowing natural forces to influence its design. The architecture employs sustainable wood, lightweight steel, and concrete; each material is selected for its performance and environmental impact. The use of glass fosters transparency and enhances lighting, effectively connecting the interior spaces with external views.
The architectural design also incorporates cantilevered elements that extend outwards from the primary structure, giving the impression of floating above the volcanic landscape. This feature not only creates dynamic viewing experiences but also minimizes the building's footprint on the terrain, preserving the natural contours of the site.
Structural Details and Human Interaction
The structural integrity of volcaNOH is achieved through a well-considered framework that balances strength and elegance. The combination of packed wooden beams and support columns distributes weight effectively while allowing generous exterior vistas. This interaction with the surrounding environment is further enhanced by open floor plans that facilitate movement and create gathering spaces.
VolcaNOH is characterized by its thermal interaction elements, allowing visitors to feel the geothermal energy emanating from the site. Strategic positioning of openings integrates these features into the visitor experience, highlighting the unique characteristics of the volcanic landscape. This architectural conception aligns visitor interaction with the natural environment, encouraging exploration and immersion in the setting.
For those interested in a more in-depth understanding of this architectural endeavor, the project presentation offers detailed architectural plans, sections, and designs. These resources are invaluable for gaining insights into the innovative architectural ideas that define volcaNOH.























