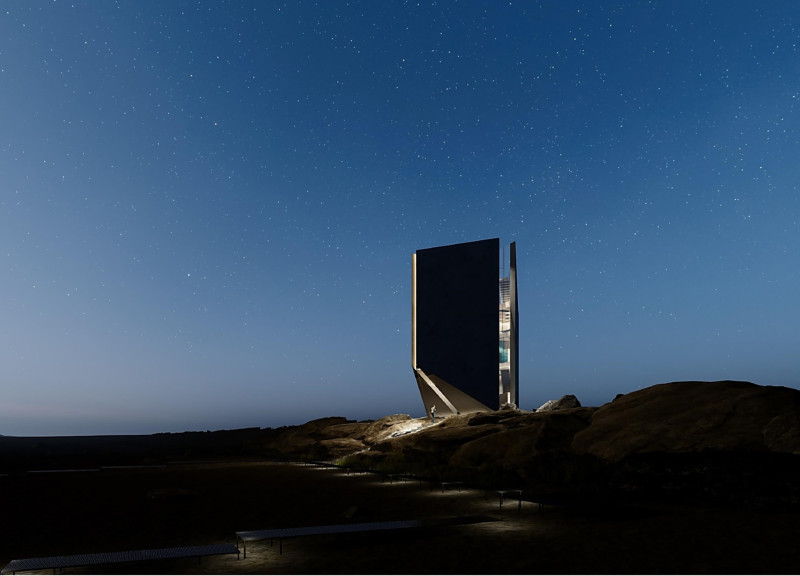5 key facts about this project
The project represents more than just a lookout structure; it symbolizes a dialogue between contemporary architecture and the profound geological narratives that characterize this unique region. Conceived as a space where visitors can engage with Iceland’s striking geological features, the tower offers a platform for both education and contemplation. Its design is a reflection of the landscape, merging with the environment while simultaneously standing out as a distinct architectural statement.
Functionally, the Jafnvággi Tower is designed to accommodate a variety of activities for visitors. The primary feature is its observation platforms, which are strategically positioned at the upper levels to provide expansive views of the surrounding landscape. These platforms are complemented by other spaces, including a café and waiting room that prioritize visitor comfort and foster social interaction, as well as retail areas showcasing local artisans. Flowing circulation pathways are thoughtfully integrated into the design, allowing visitors to traverse the tower and experience the landscape from multiple perspectives.
One of the unique aspects of the Jafnvággi Tower is its material selection, highlighting a balanced approach to both durability and aesthetic appeal. The structure primarily employs concrete for its robustness and stability, with steel elements that provide a supportive framework. Extensive use of glass enhances the interior atmosphere, allowing natural light to filter through and creating a sense of openness. Warmth is introduced through wooden finishes, a nod to traditional Icelandic materials, connecting the structure back to its regional context.
Incorporating principles of sustainability, the tower is designed with energy efficiency in mind. Natural ventilation strategies reduce the need for artificial climate control, while the choice of locally sourced materials supports the local economy and reinforces the building’s connection to its site. The project does not only serve a practical function; it also aims to raise awareness about the geological significance of the landscape. By facilitating educational opportunities regarding the tectonic plates, the Jafnvággi Tower contributes to a broader understanding of the natural history that defines Iceland.
Moreover, the architectural design takes into account the changing dynamics of light and weather in Iceland, allowing the tower to mature visually throughout the day. At night, the structure’s carefully planned lighting design enhances its presence against the backdrop of the starry sky, offering a peaceful yet intriguing visual experience for night-time visitors.
Overall, the Jafnvággi Tower stands as a testament to thoughtful architectural design that harmonizes with its environment while serving the needs of its users. Through its innovative approach, the tower enriches the visitor experience, offering a space for reflection, exploration, and appreciation of the remarkable landscapes of Iceland. Those interested in understanding more about the architectural plans, sections, designs, and ideas behind this project are encouraged to explore the detailed project presentation for a deeper insight into its conception and execution.


























