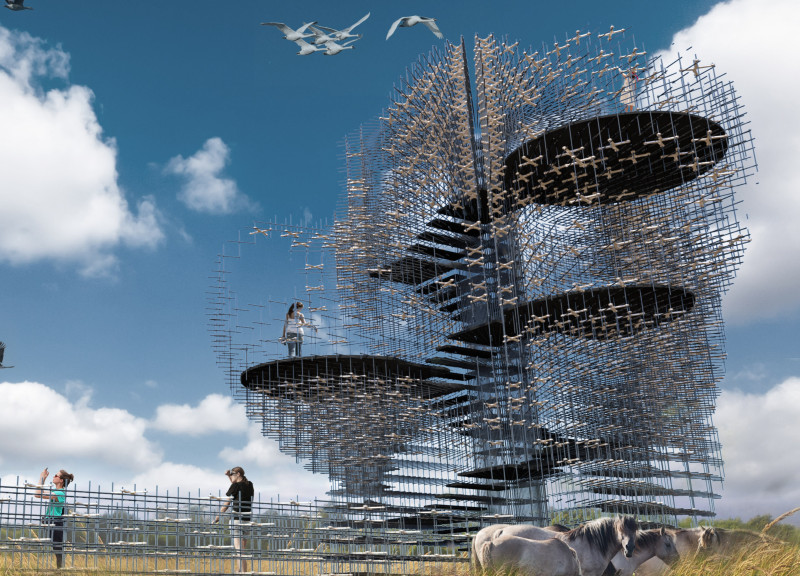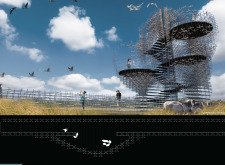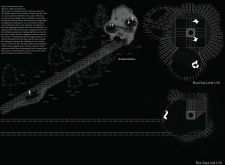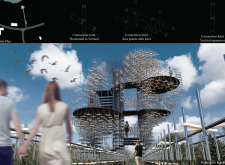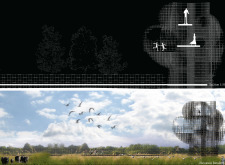5 key facts about this project
The architectural design of the Bird Observation Tower is characterized by a modular structure that mimics the form of a bird’s nest, creating an organic silhouette that gently integrates into the landscape. This thoughtful design approach emphasizes transparency and lightness. The primary material used in the construction is a steel framework, which provides the necessary structural support while allowing for an open and airy feel. This choice of material communicates a modern architectural language, reinforcing the tower’s intention to blend harmoniously with the natural surroundings. Complementing the steel framework, wooden elements are strategically incorporated to enhance the tactile experience for users and to add warmth to the overall appearance. Additionally, wire mesh is utilized in parts of the design to maintain visual connections with the environment, ensuring unobstructed views and a sense of immersion in nature.
The project incorporates several levels of observation platforms, connected by gently inclined pathways and stairways that encourage visitors to ascend and explore. As individuals navigate through the tower, they are invited to experience a journey akin to that of ascending through a forest canopy, providing opportunities for varied perspectives on the scenery. This multi-layered approach enhances the engagement with the surrounding environment, allowing users to witness local wildlife from different heights, and making the experience dynamic and immersive.
What sets this project apart is its unique ability to evoke relationships between architecture and nature. The design instills a sense of wonder, instigating curiosity about the local ecological context. Visitors are not merely spectators; they become part of the environment as they observe the rhythms of nature. The placement of the tower within a natural setting fosters a dialogue between the man-made structure and the vibrant life around it. By choosing an open design with minimal barriers, the structure encourages an appreciation for wildlife and fosters a deeper understanding of ecological preservation.
Technical details of the Bird Observation Tower reveal insights into the rigorous thinking behind its construction. The connection joints used in the assembly are designed to enhance both structural integrity and aesthetic appeal, creating a seamless interface between elements. This architectural detail reflects a considered approach to not only stabilize the structure but also to maintain fluidity in the design. Architectural plans indicate thoughtful arrangements, ensuring that the journey through the tower is accessible to all visitors, promoting inclusivity.
The architectural sections and elevations illustrate how the tower interacts with its environment, demonstrating the careful planning involved in situating the structure among existing topography and flora. The design prioritizes sightlines, allowing visitors to engage with the exterior seamlessly while being sheltered within the tower. This interweaving of view and structure lends itself to an enriched visitor experience, making the architectural design both functional and aesthetically pleasing.
Furthermore, the architectural ideas behind this project focus on aligning human activities with the rhythms of nature, reinforcing the importance of ecological awareness in architectural practice. The Bird Observation Tower invites contemplation and understanding, serving as a reminder of the inherent value of the natural world. As visitors engage with the space, they have the opportunity to deepen their appreciation for wildlife and the environment.
Explore the project presentation for more details, including architectural plans, architectural sections, and architectural designs, which provide a comprehensive insight into this innovative project. Engaging with these elements will enhance understanding and appreciation of the thoughtful design considerations that shape the Bird Observation Tower.


