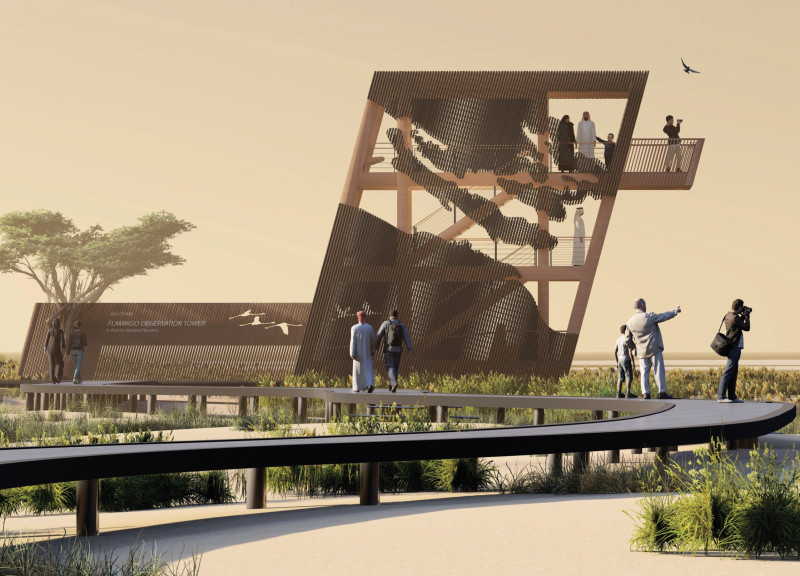5 key facts about this project
Natural elements inform the design, with the structure mimicking the organic forms characteristic of the surrounding landscape. The tower's silhouette reflects the delicate interplay between land and water, creating a landmark that is both visually appealing and contextually relevant. Sustainable practices are evident in the careful choice of materials, which include UV stabilized timber, hardwood timber, stainless steel, and reinforced planted timber. These selections not only emphasize durability and resistance to environmental factors but also enhance the overall aesthetic coherence of the structure in the natural setting.
Design and Structure
The Flamingo Observation Tower incorporates a raised wooden boardwalk that connects the visitor center to the tower itself. This design minimizes ecological disruption while allowing visitors to explore the wetland safely. The boardwalk takes a curvilinear form, directly influenced by the natural topography, further integrating the project within its surroundings. The varying heights of the observation platforms provide multiple vantage points for viewing wildlife, accommodating different visitor needs while minimizing disturbance to the ecosystem.
The inclusion of shaded areas through strategically placed design elements reduces solar gain, contributing to visitor comfort during peak sunlight hours. The design thoughtfully balances functionality and performance, ensuring that the observation experience remains central to the user journey. Each observation platform is constructed with careful consideration of accessibility, including ramps that cater to all visitors.
Unique Design Features
What distinguishes the Flamingo Observation Tower from other similar projects is its responsiveness to both environmental challenges and user needs. The aerodynamic forms and shading devices are designed not only for aesthetic purposes but also to reduce heat absorption, demonstrating a commitment to sustainability. The cantilevered platforms extend over the water, offering intimate observation points that enhance the wildlife viewing experience while minimizing encroachment upon natural habitats.
Additionally, the feature wall serves as both a visual barrier and an informative installation, providing context about the wetland's ecosystem. This integration of educational resources within the architectural framework presents a unique opportunity for visitor engagement and learning. The project exemplifies an architecture that intentionally connects people with their surroundings, facilitating an appreciation for the ecological importance of the wetland reserve.
To gain deeper insights into this architectural project, readers are encouraged to explore elements such as architectural plans, architectural sections, and architectural designs that detail the innovative approaches and underlying principles that shaped this project.


























