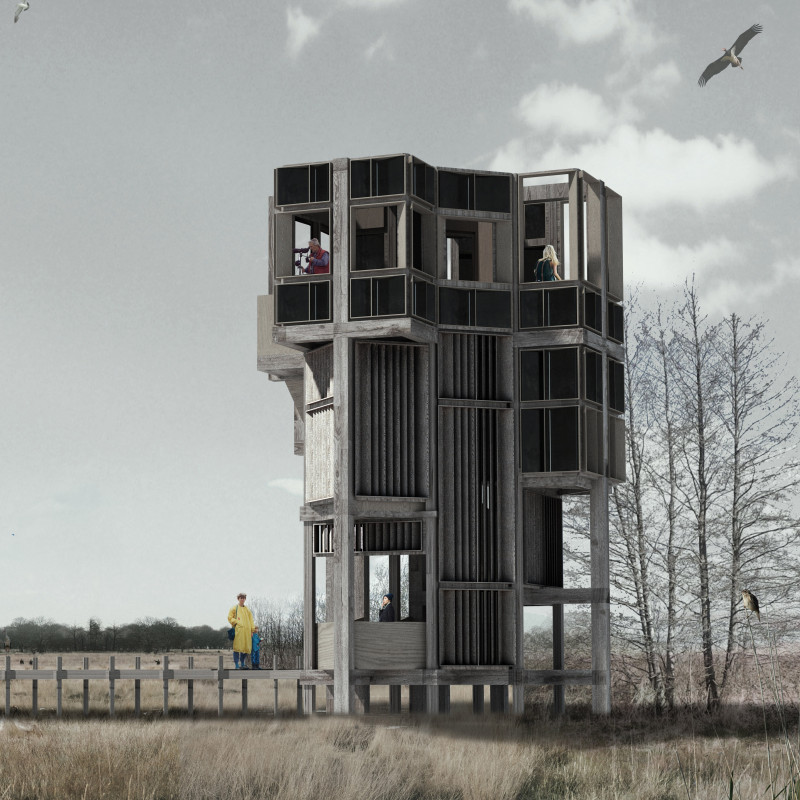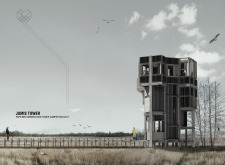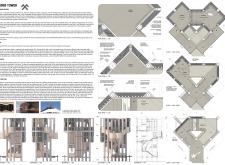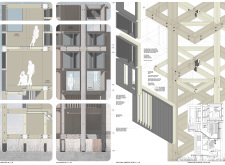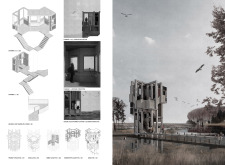5 key facts about this project
At its core, the Jumis Tower is designed for observation, providing visitors with sweeping views of the surrounding wetlands and wildlife. The architecture reflects a deep understanding of the natural environment, offering multiple vantage points that enhance the user experience. Each platform is crafted to accommodate varying levels of accessibility, making it accessible for a diverse audience, from seasoned birdwatchers to casual visitors who wish to connect with their surroundings.
In terms of design, the Jumis Tower features a modular geometric configuration characterized by angular forms that interlock to create a dynamic silhouette against the landscape. This design choice not only serves an aesthetic purpose but also promotes structural integrity and resilience. The elevated observation decks are strategically positioned to optimize views while encouraging visitors to explore the interplay between land and sky. By prioritizing light and openness, the architect has created an inviting atmosphere that invites immersion in nature.
The materiality of the Jumis Tower plays a significant role in its overall design. A thoughtful selection of materials has been made to ensure durability while aligning with sustainable practices. The primary structural elements are composed of locally sourced wood, which speaks to traditional Latvian construction methods and fosters a connection to the land. Concrete is utilized for stability in the foundations, while large glass panels are incorporated to provide unobstructed views and integrate interior spaces with the exterior environment. Additionally, aluminum framing is employed to enhance durability and streamline maintenance.
One of the most distinctive aspects of the Jumis Tower is its commitment to environmental sustainability. The use of modular cassettes allows for efficient assembly and disassembly, minimizing waste during the construction process. This demonstrates not only innovation in building practices but also a respect for the surrounding ecosystem. The design encourages awareness and appreciation of biodiversity, highlighting the importance of conservation through its educational approach.
The architectural design reflects an understanding of how space can influence human interaction with nature. Each observation chamber is designed to create a sense of pilgrimage, encouraging visitors to move through the structure while engaging with both the architecture and the natural landscape. By bridging the gap between past traditions and contemporary needs, the Jumis Tower cultivates a unique identity that enhances the cultural narrative of the region.
This project stands as an example of how architecture can facilitate a dialogue between humans and the environment, through responsible and thoughtful design. The Jumis Tower not only serves its intended function as an observation platform but also enriches the visitor experience by fostering a deeper connection to nature and cultural heritage. For those interested in exploring this architectural endeavor further, it is recommended to review the architectural plans, sections, and various design elements that provide a comprehensive view of the project's conceptual framework and execution.


