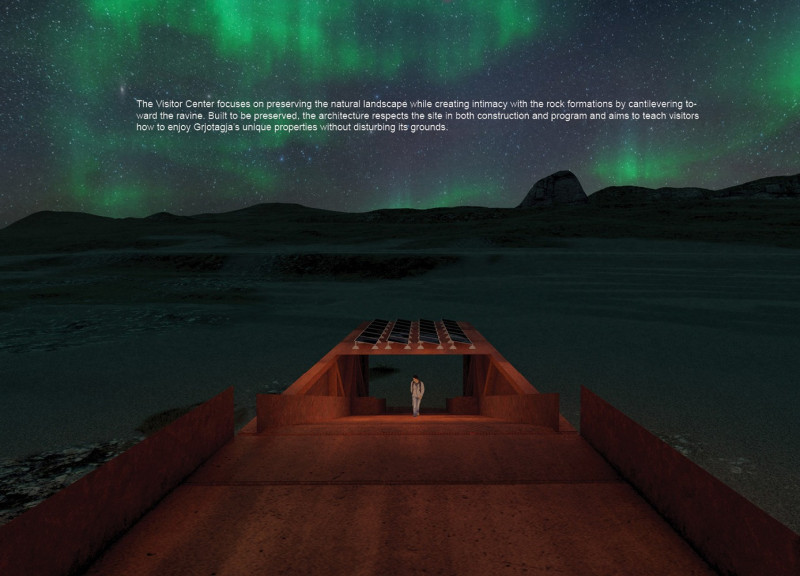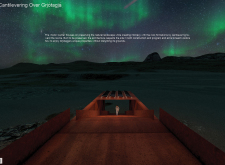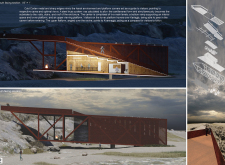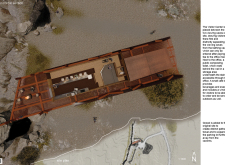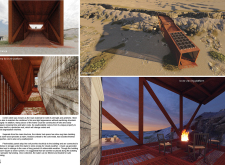5 key facts about this project
The center is carefully positioned near Grjótagjá, a site famous for its rich geothermal activity and stunning lava formations. The architectural design prioritizes both functionality and sustainability, ensuring it serves its purpose effectively while respecting the delicate ecosystem in which it is situated. By creating a welcoming space that provides insight into the area's geothermal phenomena, the project plays an essential role in enhancing visitor appreciation and understanding of this natural wonder.
The visitor center comprises several important areas, each designed to facilitate different aspects of the visitor experience. A lower viewing platform, strategically positioned over a ravine, provides a vantage point where guests can observe the entrance to the geothermal cave without intruding upon the natural site. This elevated perspective invites visitors to connect with the geology below while maintaining a safe, accessible environment.
Rising above the lower level is an upper viewing area that serves as a focal point for exploration. It features an angled design that directs attention toward significant geological formations, including nearby features like Kvennagjá and Karlgajá. This design not only heightens the visual experience but also encourages movement and exploration, guiding visitors through key viewpoints within the landscape.
Functionally, the visitor center encompasses essential amenities such as a visitor office, restroom facilities equipped with eco-friendly composting toilets, and a café bar that enhances the overall experience by providing refreshments and a space to relax. These components ensure that the center is not only a point of interest but also a comfortable locale for visitors to pause and reflect.
The architectural design employs a variety of materials that uniquely respond to the challenging Icelandic climate. Corten steel is utilized for primary structural elements, chosen for its durability and tendency to develop a protective patina over time, allowing it to harmonize with its surroundings. The interior features wooden cladding treated through the Shou Sugi Ban technique, which not only enhances aesthetic appeal but also improves the timber's weather resistance. Ample use of glass throughout the structure invites natural light, promoting transparency and a continuous dialogue between the visitors and the stunning natural beauty outside.
Sustainability is a core tenet of the project, as seen in the inclusion of photovoltaic panels that produce renewable energy. This not only underscores the commitment to reducing environmental impact but also aligns with contemporary architectural practices that prioritize ecological responsibility.
Unique design approaches include the cantilevered aspect of the structure, which allows the building to engage dynamically with the topography. This architectural choice minimizes physical obstruction to the landscape while inviting visitors to connect with the geological features of the area from a new perspective. By leveraging contemporary methods and traditional materials, this project effectively communicates a sense of place, highlighting the characteristics of Iceland's geothermal areas while providing an enriching visitor experience.
For those interested in delving deeper into this architectural endeavor, exploring the accompanying architectural plans, architectural sections, and architectural designs can reveal an even greater understanding of the thoughtful concepts that have informed this unique visitor center. Each element has been purposefully considered to enhance the visitor experience while ensuring a respectful relationship with the natural environment.


