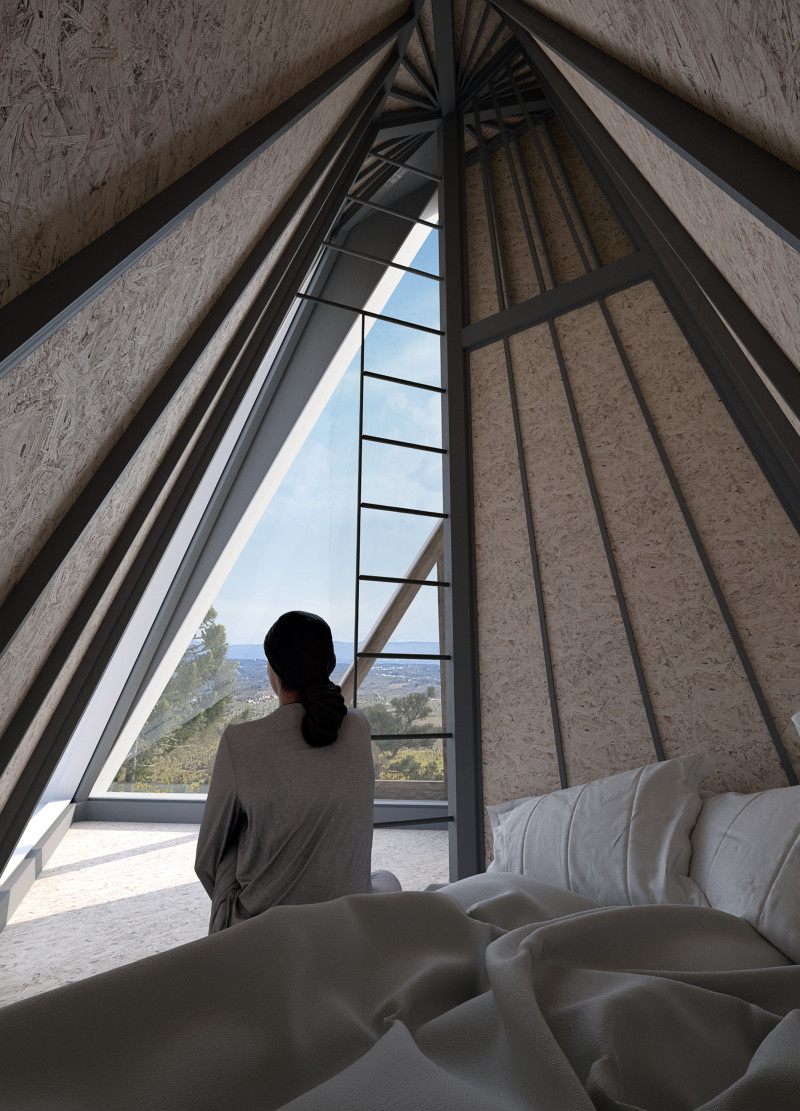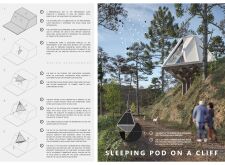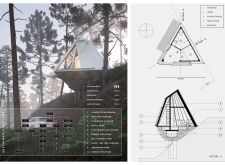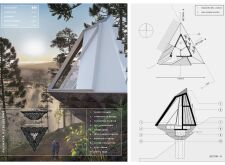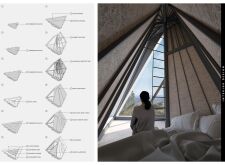5 key facts about this project
The design of the sleeping pod is characterized by its innovative geometry and the clever use of materials. The structure features a cantilevered design that enables it to extend beyond the edge of the cliff, promoting an open and airy feeling. This strategic use of form not only enhances the visual impact of the pod but also provides occupants with stunning panoramic views of the valley below. The pod engages with the landscape on multiple levels, both through its orientation and through its integration with the surrounding topography. By aligning with the natural slope, the design respects the land while maximizing exposure to sunlight and views.
Material selection plays a crucial role in the project's overall effectiveness. The sleeping pod employs a combination of Timbercrete blocks, which offer superior insulation and thermal performance. This choice underscores the project's commitment to sustainability, as the material reduces energy consumption while providing a comfortable interior environment. The inclusion of solar panels on the roof further solidifies this commitment, allowing the pod to harness renewable energy during its operation. Additionally, the use of a lightweight aluminum substructure facilitates the cantilevered design, ensuring the structure remains stable while minimally impacting the site.
Large glass panels are integrated into the design, particularly at the corners, to provide seamless transitions between indoor and outdoor spaces. This transparency invites the natural light in and fosters a sense of connection to the landscape. The interior is thoughtfully designed to accommodate a variety of uses, with multifunctional furniture and efficient storage solutions that adapt to the needs of its inhabitants. Every detail has been considered to ensure that the pod serves as both a functional living space and a peaceful retreat.
Unique design approaches set this project apart within the realm of contemporary architecture. The sleeping pod employs a blend of traditional and modern design principles, reflecting the local architectural heritage while embracing contemporary aesthetics. This fusion not only honors the cultural context but also engages with the surrounding environment. Eco-friendly systems, including innovative rainwater collection and greywater filtering mechanisms, have been implemented to minimize the ecological footprint of the pod, ensuring that it operates sustainably.
The sleeping pod offers an example of how architecture can successfully merge functionality and design while being mindful of its environmental impact. Its unique blend of form and function encourages a lifestyle that appreciates the simplicity and beauty of nature. Designed for those seeking tranquility, the pod serves not just as a shelter but as a space for reflection and rejuvenation.
For those interested in exploring the intricacies of the "Sleeping Pod on a Cliff," reviewing the architectural plans, sections, and overall designs will provide a deeper insight into the thoughtful ideas behind this project. Engage with the presentation to discover how this architectural endeavor successfully creates a dialogue between built form and natural beauty.


