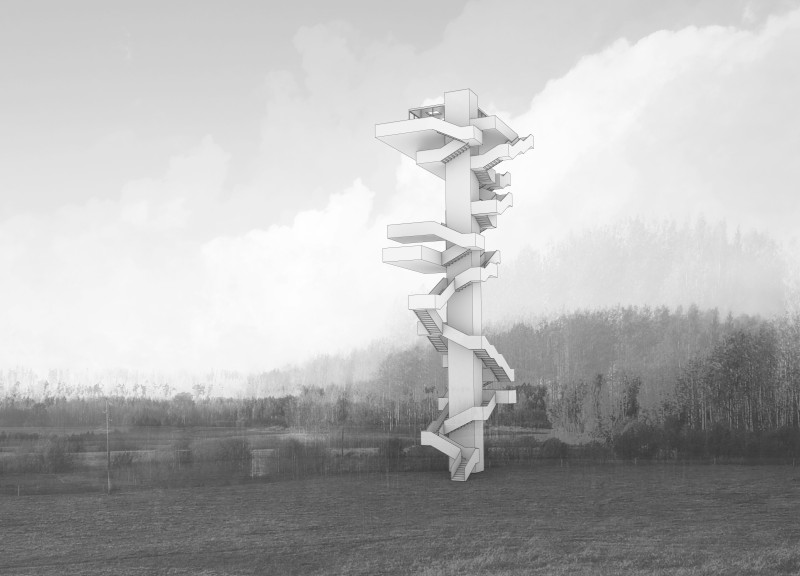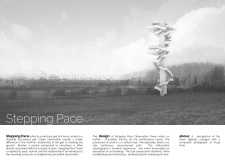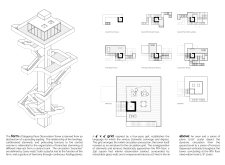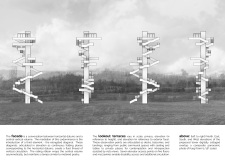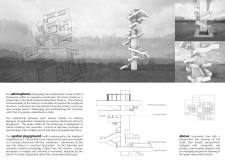5 key facts about this project
The tower features a unique form reminiscent of a sapling, which symbolizes growth and vitality. This approach emphasizes a fluid transition through vertically arranged levels, enabling an immersive experience as one ascends. Visitors are offered diverse vantage points, facilitating a multifaceted interaction with the environment. The design promotes exploration and engages users in a meaningful way.
Unique Design Approaches
A distinctive characteristic of the Stepping Pace Observation Tower is its spatial organization, based on a 4’ x 4’ grid system. This grid allows for varying configurations and connections among different levels, creating an engaging sequence of ascents and terraces. The cantilevered stairways and branching forms contribute to a dynamic silhouette while enhancing structural support. Each element works cohesively to generate a rhythmic flow that guides visitors upward.
The materials selected for this project play a critical role in its identity. Reinforced concrete offers durability while maintaining a minimal environmental footprint. The incorporation of glass elements enhances visibility and fosters a seamless connection with the surrounding landscape. The design's emphasis on integrating these materials not only serves functional needs but also contributes to an overarching aesthetic coherence.
Terraces situated at various elevations provide distinct experiences. These spaces are designed for social interaction as well as quiet contemplation, effectively catering to a range of visitor needs. The arrangement of these terraces allows for a constant engagement with views of the biosphere, reinforcing the connection between the structure and nature.
Architectural sections reveal how the varying heights and layers create a sense of vertical exploration. The project’s facade, characterized by horizontal and vertical elements, expresses a visual rhythm that mirrors natural patterns. This thoughtful design encourages visitors to experience the tower not just as a point of observation but as an integral part of the surrounding environment.
The Stepping Pace Observation Tower stands out due to its emphasis on movement, interaction, and connection. Potential visitors are encouraged to explore architectural plans, architectural sections, and architectural designs that manifest these concepts and deepen their understanding of the project. As such, further investigation into the architectural ideas behind this unique tower can provide greater insights into its significance and functionality within the biosphere reserve.


