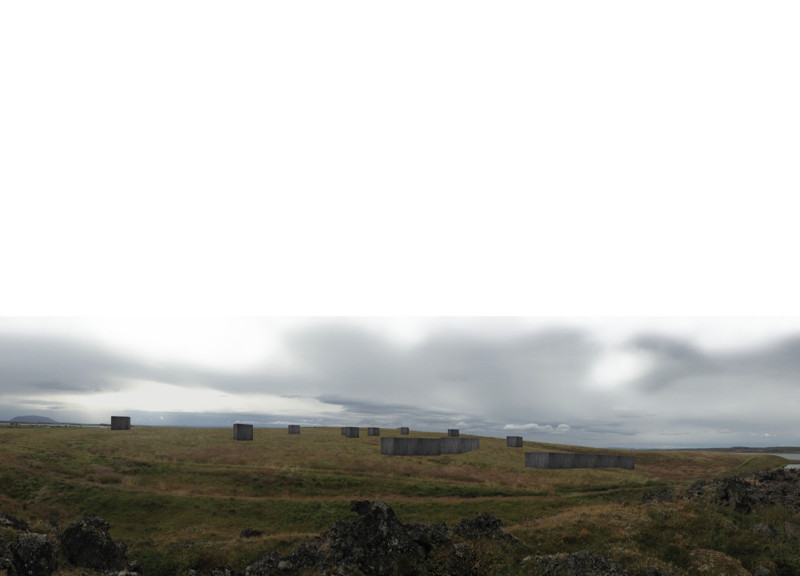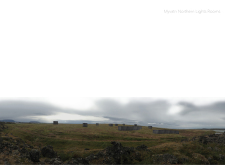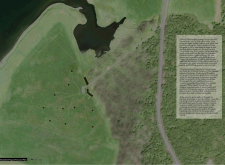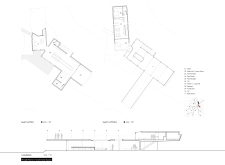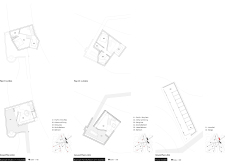5 key facts about this project
The design approach prioritizes an organic, nature-inspired layout that reflects the natural contours of the site. The individual room units are carefully arranged to create an inviting pathway through the landscape, allowing guests to explore the surroundings while retaining a sense of personal space. The architecture of each unit is characterized by a straightforward yet elegant aesthetic, emphasizing clean lines and a connection to the outdoors.
Central to the project is a communal space that fosters social interaction among visitors, encouraging a sense of community while still respecting the privacy of each unit. This design encourages guests to engage not only with one another but also with the stunning natural elements surrounding them. The communal area offers a comfortable gathering spot where guests can share experiences and enjoy the breathtaking views of the landscape.
Materiality plays a pivotal role in the overall design ethos of the Myvatn Northern Lights Rooms. The project employs sustainably sourced materials, including laminated timber for structural elements and concrete for foundational support. Such choices not only provide durability but also resonate with the natural aesthetics of the region. Expansive glass windows are another significant feature, allowing for unobstructed views of the outdoor scenery and creating a seamless transition between indoor and outdoor spaces. This design choice enhances the experience of viewing the Northern Lights, as guests can enjoy this natural spectacle directly from their accommodations.
The unique design approaches found in this project are numerous. Notably, the incorporation of cantilevered roofs provides both architectural interest and functional outdoor spaces, offering shelter while still allowing for enjoyment of the surrounding environment. The carefully strategized positioning of windows serves a dual purpose: it invites natural light into the rooms and frames the stunning vistas, creating a visual connection to the captivating Icelandic skies.
Furthermore, the design emphasizes sustainable practices throughout, with potential components such as solar panels for energy generation and systems for rainwater harvesting. These initiatives not only minimize the ecological footprint of the project but also enhance the overall guest experience by aligning with contemporary environmental standards and expectations.
The Myvatn Northern Lights Rooms project serves as a thoughtful invitation to experience the enchanting beauty of Iceland while providing the comforts of modern architecture. Its design reflects a careful consideration of both the guest experience and ecological impact, making it a relevant example of how architecture can coexist with nature. To delve deeper into the project, including aspects such as architectural plans, architectural sections, and architectural designs, interested readers are encouraged to explore the project presentation for additional insights and details.


