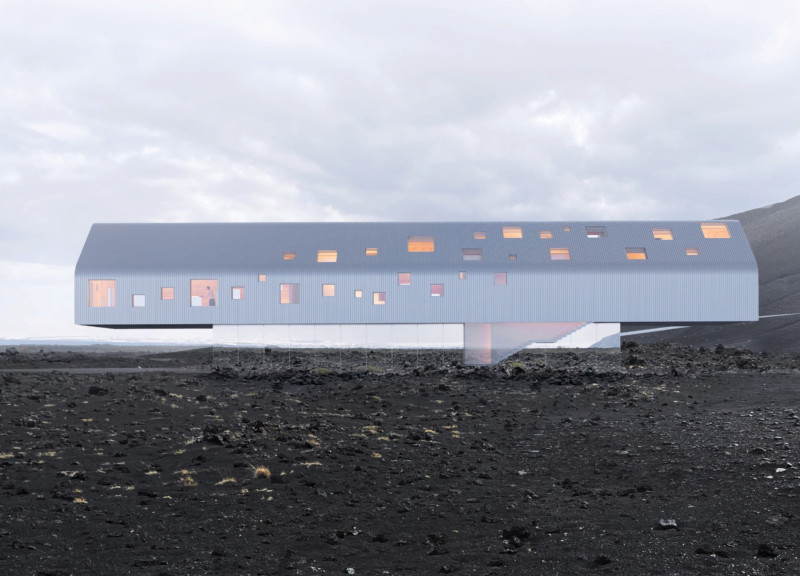5 key facts about this project
Representing a modern architectural approach that respects traditional influences, the project reflects its geographical context within the Hyeryfjall landscape. This area, known for its rugged volcanic features, has directly informed the architectural vocabulary of the building, drawing on the shapes and materials indigenous to the region. The interplay between the built form and natural terrain is a crucial aspect of the design, reinforcing the importance of locality in contemporary architecture.
Functionally, "The Floor is Lava" is organized to foster interaction and versatility. The interior layout includes designated spaces for exhibitions that showcase local artwork, alongside comfortable areas for patrons to enjoy coffee and socialize. This blend of functions promotes a vibrant community hub, where visitors can enjoy cultural experiences in a welcoming atmosphere. The architects have carefully considered circulation within the structure, ensuring that movement flows seamlessly between different areas, enhancing the overall user experience.
The design uniquely integrates various architectural elements to create a cohesive whole. The gable roof, echoing the traditional forms of Icelandic turf houses, provides not only aesthetic appeal but also practical benefits, effectively managing rain and snow load while allowing for generous interior volumes. The cantilevered sections enhance the structure's visual lightness and provide shaded outdoor areas, inviting visitors to appreciate the natural beauty surrounding them.
Material choices are another vital aspect of the architecture. The building's facade is clad in aluminum, a material that offers durability and resistance to the harsh Icelandic climate while being sufficiently lightweight to support an innovative cantilever system. The corrugated metal roof is designed for longevity and low maintenance, further underscoring the project's commitment to sustainable practices.
Internally, natural sheep wool insulation is used for its excellent thermal properties and environmental benefits. This choice aligns with modern principles of sustainability, promoting energy efficiency and comfort for occupants. Additionally, strategically placed windows and skylights facilitate natural light, enhancing the interior environment and merging indoor spaces with the scenic views outside. The varying shapes and sizes of the fenestration contribute to a dynamic façade, encouraging exploration of light and shadow throughout the interiors.
The overall design embodies a balance of respect for the natural landscape and innovative architectural principles. It challenges traditional notions of space by elevating the structure above the ground, engaging the landscape in a manner reminiscent of the childhood game from which it draws its name. This playful engagement with the concept encourages occupants to consider their interaction with both the building and the landscape.
The architectural concepts behind "The Floor is Lava" serve as a reminder of the potential architecture has to connect people with their environment. The intentional integration of functional spaces, thoughtful material selection, and a responsive design approach culminate in a project that is not only practical but also contextually rich.
For readers interested in exploring this architectural endeavor in greater depth, examining the architectural plans, architectural sections, and architectural designs can provide further insights into the unique ideas and methodologies that have shaped this project. These details reveal how architecture can serve both functional and aesthetic purposes while fostering community connection within the natural environment.


























