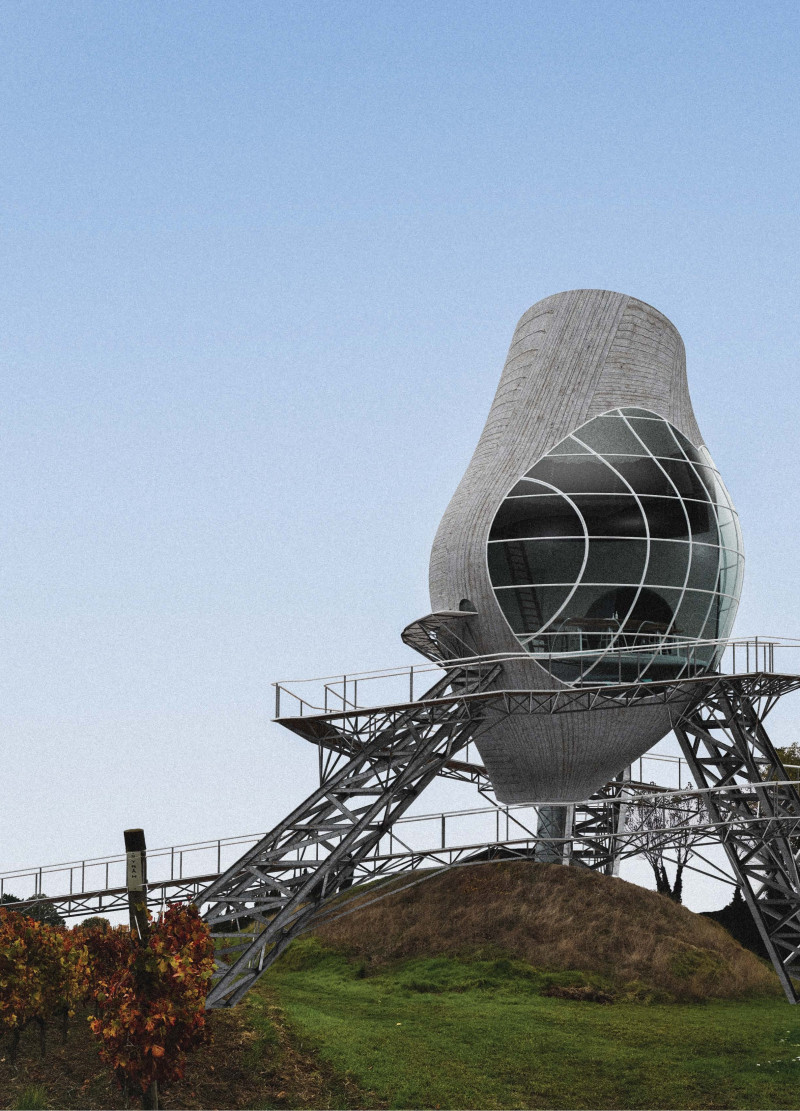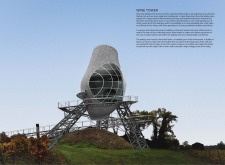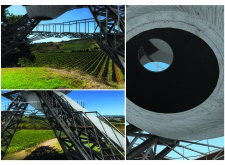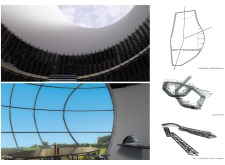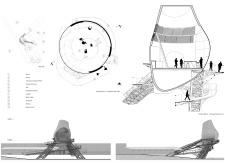5 key facts about this project
The primary function of the Wine Tower is to provide a space for wine tasting, allowing guests to immerse themselves fully in the experience. The design facilitates not only the appreciation of wine itself but also the art and science behind its creation. The architecture is strategically positioned to highlight the vineyard's landscape, emphasizing the importance of place in the wine experience. Guests are encouraged to savor their wines while connecting with nature, accompanied by panoramic views that enhance their enjoyment.
The architectural design of the Wine Tower is characterized by its organic curves and fluid forms. The building features expansive glass facades that invite natural light and provide unobstructed sightlines of the vineyard. This transparency fosters a sense of continuity between the interior space and the exterior environment, enriching the visitor experience by immersing them in the beauty of the landscape. The use of large glass panels reflects a modern approach, while also ensuring that the structure harmonizes with its surroundings.
One of the defining aspects of the Wine Tower is its unique structural configuration. The project employs a series of cantilevered elements that create a floating appearance, enhancing both its aesthetic appeal and functional layout. The use of reinforced concrete provides durability while allowing for imaginative design possibilities. Notably, the inclusion of a spiral ramp serves as both a functional access point and an engaging design feature, inviting guests to explore the space in an intuitive manner. The ramp's graceful form encourages movement and interaction, creating a fluid circulation path throughout the building.
Key details within the Wine Tower's design highlight its commitment to user experience. The tasting room is thoughtfully designed to accommodate varying group sizes, with flexible seating arrangements that can adapt to different visitor experiences. The integration of a conveyor belt system facilitates swift service, allowing the staff to provide a seamless experience without disrupting the ambiance. This innovative logistics solution showcases the blend of modern technology with traditional winemaking, illustrating the evolving nature of wine culture.
The materials selected for the Wine Tower reflect a careful consideration of both aesthetics and functionality. Reinforced concrete is complemented by large panels of glass and steel elements, creating a marriage of industrial and natural materials that together enhance the overall design ethos. Wooden accents bring warmth to the interior, fostering a welcoming atmosphere that encourages visitors to relax and enjoy their time. This thoughtful material selection not only addresses structural integrity but also establishes a narrative that resonates with the theme of winemaking—a blend of tradition and innovation.
In addition to its striking visual presence, the Wine Tower is designed with sustainability in mind. The building's orientation and available natural light are carefully calibrated to minimize energy consumption, making it an environmentally responsible architectural solution. This commitment to sustainability aligns with contemporary values in architecture, further elevating the project's relevance within the context of modern design.
In summary, the Wine Tower project exemplifies a harmonious blend of innovative architectural design and functional considerations. Its thoughtful integration into the landscape, combined with unique structural elements and a focus on user experience, sets it apart as a noteworthy addition to contemporary architectural discourse. Those interested in exploring the intricacies of this project—such as architectural plans, architectural sections, and detailed architectural designs—are encouraged to delve deeper into the presentation of the Wine Tower for further insights into its design and conceptual foundations.


