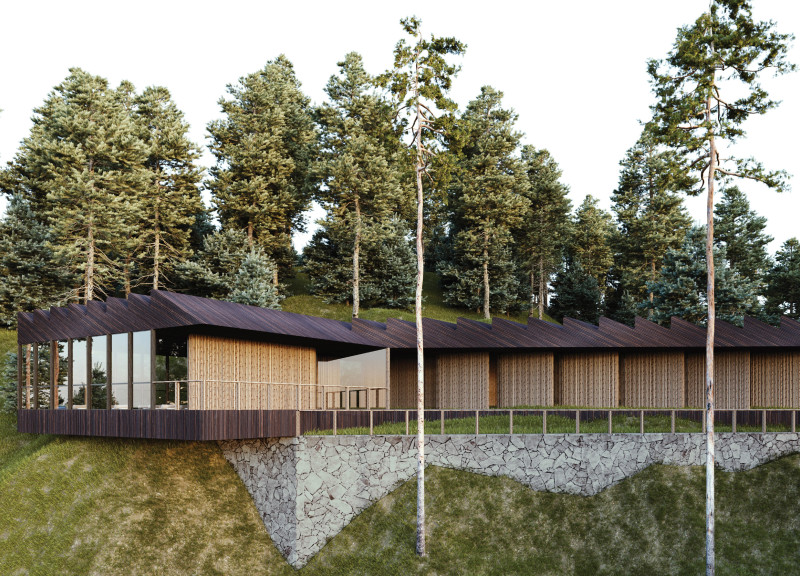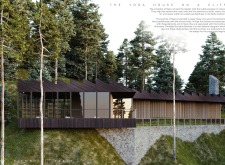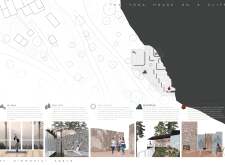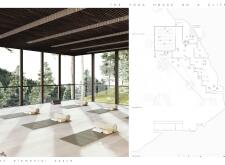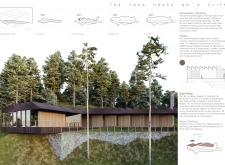5 key facts about this project
Designing the Yoga House involved crafting spaces that serve multiple functions, including yoga studios, meditation areas, and communal gathering spaces. The project features a cantilevered structure that provides expansive views of the surrounding nature, enhancing the experience for users. The selection of materials focused on sustainability and local sourcing, which highlights the commitment to ecological responsibility.
Unique Design Approaches
A notable aspect of the Yoga House is its approach to integrating natural elements into the design. The use of local stone for the foundation allows the building to relate closely to its geographical context. The roof is constructed from laminated timber, creating a natural aesthetic while providing structural integrity and insulation. Arundo Donax, a sustainable material akin to bamboo, is used for façade treatments, promoting renewable resources.
Moreover, the design includes extensive glass panels that maximize natural light and facilitate airflow, creating an inviting and open environment conducive to spiritual practices. The layout of the building emphasizes flexibility, with spaces that can be adapted for various activities. Key features include a central hearth area and a reflecting pool, enhancing the calming atmosphere inherent in the facility.
Spatial Organization and Functionality
The Yoga House is organized around a central corridor that connects different functional zones. This distribution features flexible studio spaces that can host a wide range of activities, accommodating both individual practices and group sessions. Each space is designed to optimize natural views and ensure an uninterrupted connection to the landscape.
The integration of sustainable technologies, such as solar panels, supports energy efficiency while maintaining aesthetic considerations. Outdoor areas complement the interior offerings with spaces for relaxation and reflection, emphasizing the relationship between wellness and the natural environment.
For a comprehensive understanding of this architectural project, readers are encouraged to explore the architectural plans, sections, and designs that illustrate the innovative ideas employed in the Yoga House on a Cliff. An in-depth review will reveal how the project sets itself apart through its thoughtful approach to design and its commitment to creating a serene environment for holistic practices.


