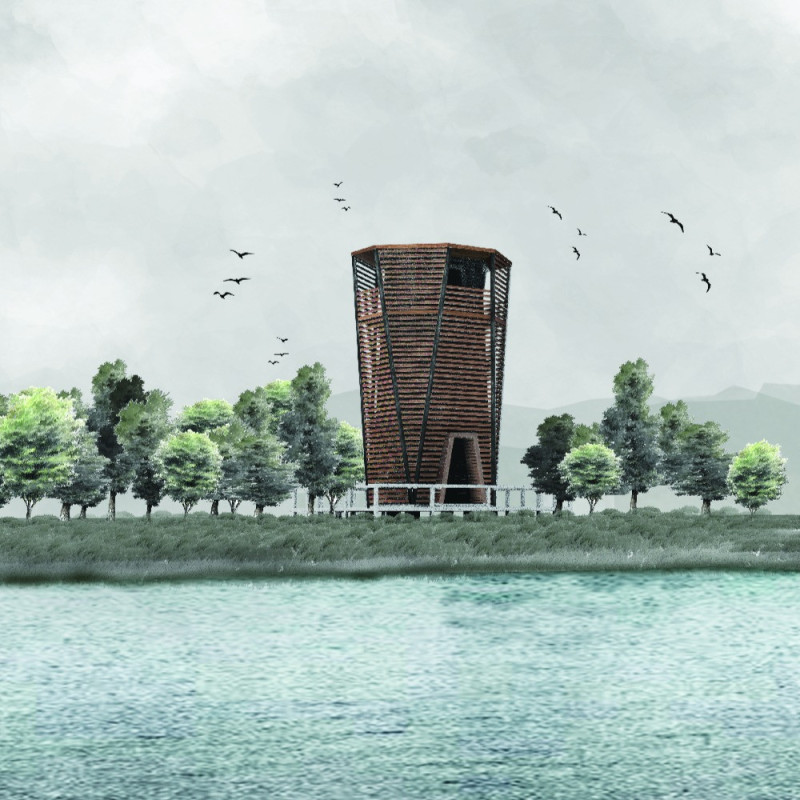5 key facts about this project
Designed to stand adjacent to a water body, the Detached Tower is crafted to enhance the natural landscape while providing an immersive atmosphere for reflection and engagement. The architecture integrates seamlessly with its surroundings, inviting users to appreciate both the built form and the natural beauty nearby. The concept behind the design resides in the idea of separation and discovery, encouraging an exploratory journey through its carefully planned spaces.
Functionally, the Detached Tower is designed to accommodate a variety of activities, including solitary contemplation and social gatherings. The architecture supports this multifunctionality by incorporating easily adaptable spaces, which cater to the diverse needs of visitors. As one ascends through the levels of the tower, the design invites users to take part in a disorienting yet exhilarating experience, unveiling new perspectives with every turn. This thoughtful progression is achieved through a series of variably proportioned staircase slabs that lead to different areas, fostering an engaging flow throughout the structure.
The material choices in the Detached Tower are significant to its overall aesthetic and functional qualities. Basswood is the primary material, utilized extensively for both structural and architectural elements. The strengths of basswood, such as its lightweight nature and attractive grain, contribute to the project’s visual appeal while ensuring stability. Various dimensions of basswood, such as the 90 cm x 60 cm and 150 cm x 90 cm components with metal connectors, create a cohesive design language that emphasizes both craftsmanship and modern engineering.
Incorporating steel elements provides essential support and durability, while also allowing for open spaces that maintain visual clarity. The combination of steel and wood results in a balance between structural integrity and aesthetic finesse, resonating with the principles of modern architecture. This contrast between the warm tones of wood and the cool aspect of steel creates a dialogue between materials, enhancing the architectural narrative of the project.
One of the unique approaches in this design is the emphasis on visual transparency, achieved through the use of wooden slats that filter light into the interior spaces. This not only creates a dynamic play of shadows and light but also establishes a visual connection between the internal spaces and the exterior environment. The layering of materials alongside the openness of design encourages a fluid interaction with nature, highlighting the importance of context in architectural design.
In addition to its aesthetic and functional attributes, the Detached Tower embodies a contemporary understanding of space and human experience. It challenges traditional notions of continuity and separation, providing spaces where visitors can feel connected to their surroundings while also respecting their need for solitude.
For those interested in exploring the architectural intricacies further, delving into the architectural plans and sections will provide additional insights into the design ideas and spatial configurations of the Detached Tower. The engaging interplay of materials, forms, and user experiences within this project showcases a commitment to thoughtful architecture that not only serves a purpose but also enriches the human experience in relation to the environment. The project is a testament to modern architectural practices and invites readers to engage with its presentation for a more comprehensive understanding.


























